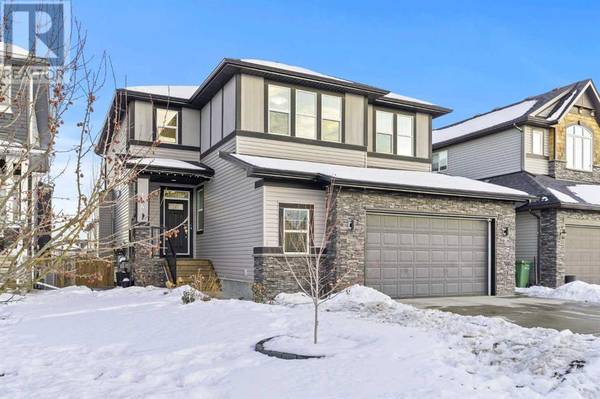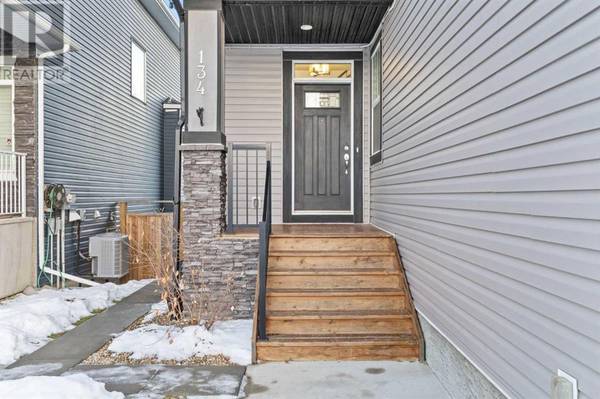UPDATED:
Key Details
Property Type Single Family Home
Sub Type Freehold
Listing Status Active
Purchase Type For Sale
Square Footage 2,518 sqft
Price per Sqft $337
Subdivision Rainbow Falls
MLS® Listing ID A2182528
Bedrooms 5
Half Baths 1
Originating Board Calgary Real Estate Board
Year Built 2014
Lot Size 5,014 Sqft
Acres 5014.0
Property Description
Location
Province AB
Rooms
Extra Room 1 Second level 14.58 Ft x 10.58 Ft 5pc Bathroom
Extra Room 2 Second level 11.50 Ft x 10.67 Ft Bedroom
Extra Room 3 Second level 12.58 Ft x 14.58 Ft Bedroom
Extra Room 4 Second level 10.83 Ft x 6.67 Ft Laundry room
Extra Room 5 Second level 13.92 Ft x 13.00 Ft Bonus Room
Extra Room 6 Second level 17.83 Ft x 23.75 Ft Primary Bedroom
Interior
Heating Forced air
Cooling None
Flooring Hardwood
Fireplaces Number 1
Exterior
Parking Features Yes
Garage Spaces 2.0
Garage Description 2
Fence Fence
View Y/N No
Total Parking Spaces 2
Private Pool No
Building
Story 2
Others
Ownership Freehold





