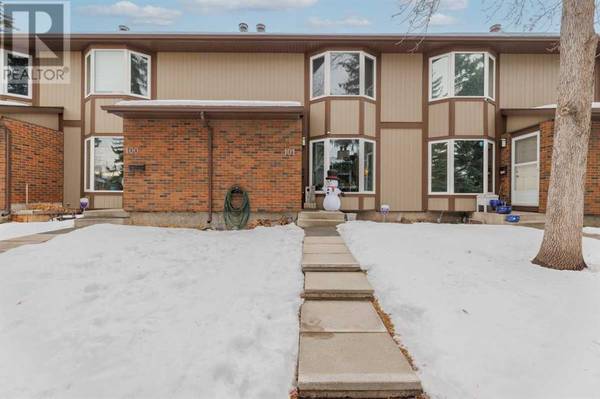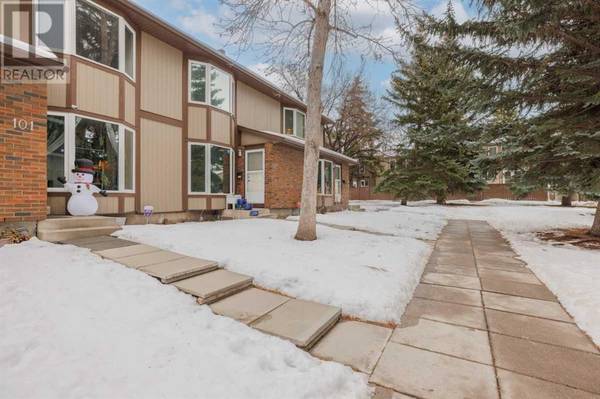Jeffrey Sefton
REAL Broker BC - Okanagan Home Team
info@okanaganrealestatesearch.com +1(250) 244-1762UPDATED:
Key Details
Property Type Townhouse
Sub Type Townhouse
Listing Status Active
Purchase Type For Sale
Square Footage 1,218 sqft
Price per Sqft $279
Subdivision Marlborough Park
MLS® Listing ID A2182185
Bedrooms 3
Half Baths 1
Condo Fees $482/mo
Originating Board Calgary Real Estate Board
Year Built 1976
Property Description
Location
Province AB
Rooms
Extra Room 1 Main level 6.58 Ft x 4.25 Ft 2pc Bathroom
Extra Room 2 Upper Level 11.17 Ft x 9.17 Ft Bedroom
Extra Room 3 Upper Level 12.00 Ft x 7.58 Ft Bedroom
Extra Room 4 Upper Level 11.50 Ft x 14.92 Ft Primary Bedroom
Extra Room 5 Upper Level 8.08 Ft x 4.92 Ft 4pc Bathroom
Interior
Heating Forced air
Cooling None
Flooring Carpeted, Hardwood, Tile
Fireplaces Number 1
Exterior
Parking Features No
Fence Fence
Community Features Pets Allowed With Restrictions
View Y/N No
Total Parking Spaces 2
Private Pool No
Building
Story 2
Others
Ownership Condominium/Strata





