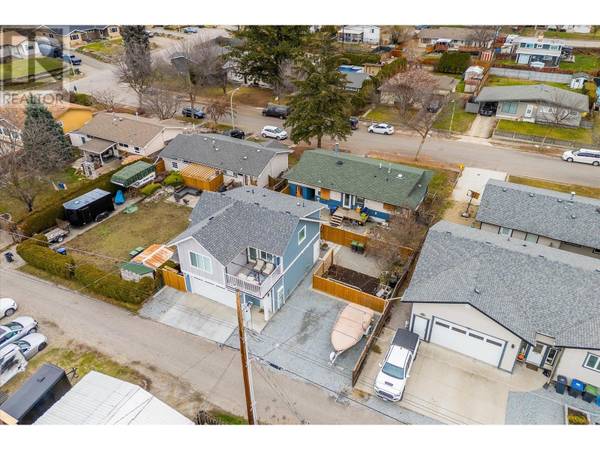UPDATED:
Key Details
Property Type Single Family Home
Sub Type Freehold
Listing Status Active
Purchase Type For Sale
Square Footage 2,987 sqft
Price per Sqft $418
Subdivision Glenmore
MLS® Listing ID 10329499
Bedrooms 4
Originating Board Association of Interior REALTORS®
Year Built 1964
Lot Size 7,840 Sqft
Acres 7840.8
Property Description
Location
Province BC
Zoning Unknown
Rooms
Extra Room 1 Second level 3' x 3' Other
Extra Room 2 Lower level 6'3'' x 6'9'' Utility room
Extra Room 3 Lower level 3'6'' x 5'2'' Storage
Extra Room 4 Lower level 17' x 17'10'' Recreation room
Extra Room 5 Lower level 7'6'' x 9'8'' 3pc Bathroom
Extra Room 6 Lower level 9'7'' x 15'10'' Bedroom
Interior
Heating See remarks
Cooling Central air conditioning
Flooring Carpeted, Linoleum, Vinyl
Exterior
Parking Features Yes
Garage Spaces 4.0
Garage Description 4
Community Features Family Oriented, Pets Allowed, Rentals Allowed
View Y/N No
Roof Type Unknown
Total Parking Spaces 7
Private Pool No
Building
Story 1
Sewer Municipal sewage system
Others
Ownership Freehold





