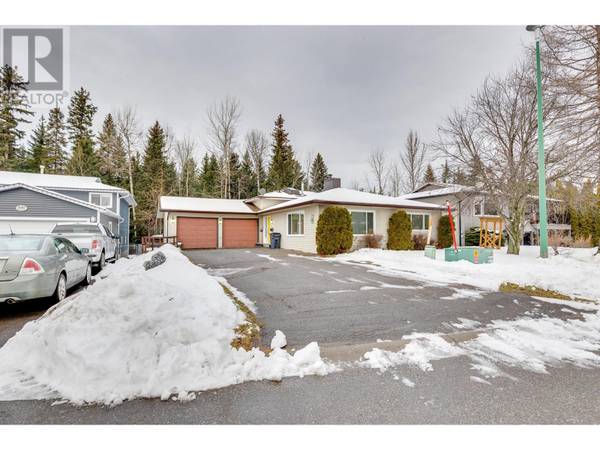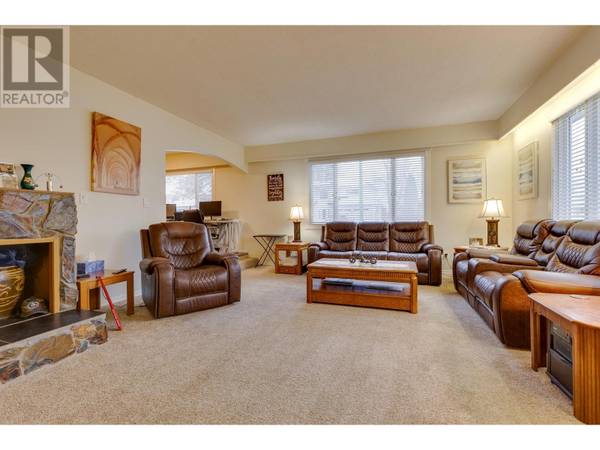OPEN HOUSE
Sun Jan 19, 12:00pm - 1:00pm
UPDATED:
Key Details
Property Type Single Family Home
Sub Type Freehold
Listing Status Active
Purchase Type For Sale
Square Footage 2,344 sqft
Price per Sqft $234
MLS® Listing ID R2949613
Bedrooms 4
Originating Board BC Northern Real Estate Board
Year Built 1981
Lot Size 7,680 Sqft
Acres 7680.0
Property Description
Location
Province BC
Rooms
Extra Room 1 Above 11 ft , 7 in X 11 ft , 1 in Bedroom 2
Extra Room 2 Above 12 ft X 10 ft , 1 in Bedroom 3
Extra Room 3 Above 13 ft , 9 in X 11 ft , 7 in Primary Bedroom
Extra Room 4 Basement 22 ft X 13 ft Recreational, Games room
Extra Room 5 Basement 9 ft , 9 in X 9 ft , 1 in Bedroom 4
Extra Room 6 Main level 10 ft , 1 in X 13 ft , 8 in Kitchen
Interior
Heating Forced air,
Fireplaces Number 1
Exterior
Parking Features Yes
Garage Spaces 2.0
Garage Description 2
View Y/N No
Roof Type Conventional
Private Pool No
Building
Story 3
Others
Ownership Freehold





