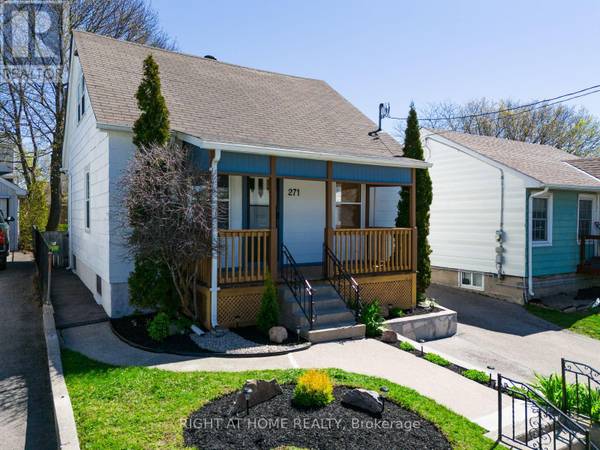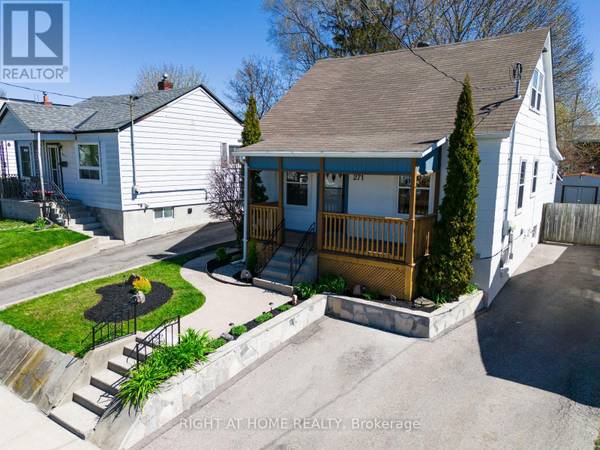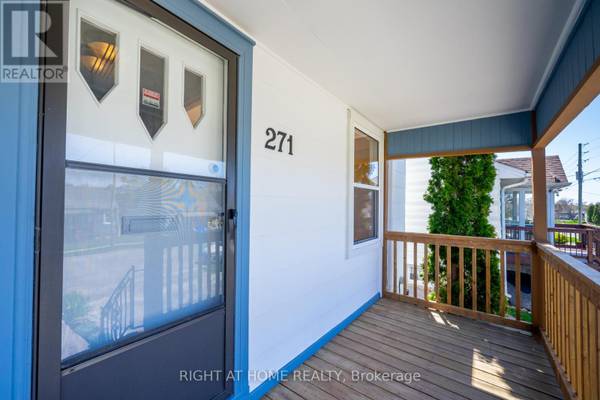REQUEST A TOUR If you would like to see this home without being there in person, select the "Virtual Tour" option and your agent will contact you to discuss available opportunities.
In-PersonVirtual Tour
$649,900
Est. payment /mo
3 Beds
2 Baths
UPDATED:
Key Details
Property Type Single Family Home
Sub Type Freehold
Listing Status Active
Purchase Type For Sale
Subdivision Central
MLS® Listing ID E11887474
Bedrooms 3
Originating Board Toronto Regional Real Estate Board
Property Description
Attention Investors, First Time Buyers & Downsizers-Opportunity Is Knocking!! Welcome To This Charming Duplex In The Heart Of Oshawa! A Meticulously Maintained & Cared For 2 Unit Property, Great Location & Completely Turn Key. Bright & Spacious Two Bedroom Main Floor Unit Boasts A Newly Renovated Four Piece Bathroom & Has A Mud Room With Basement Access Featuring High Ceilings. One Bedroom Upper Level Unit Includes A Newly Finished Sun Deck/Staircase, Four Piece Bathroom & Plenty Of Natural Light! Property Features Separate Front & Rear Entrances For Both Units. Plenty Of Parking, Separate Hydro Meters & Hot Water Tanks. Wonderful Curb Appeal, Don't Miss Out! **** EXTRAS **** Minutes To 401, Go Train, Shopping Centre, Schools & Restaurants. Main Floor Bathroom '24, Sun Deck/Stairs '24, New Carpet Main Floor Bedrooms '24, Most Windows On Main Floor '24, HVAC '20. (id:24570)
Location
Province ON
Rooms
Extra Room 1 Second level 3.63 m X 3.56 m Living room
Extra Room 2 Second level 3.39 m X 2.35 m Kitchen
Extra Room 3 Second level 3.48 m X 2.17 m Bedroom
Extra Room 4 Basement 7.96 m X 6.74 m Other
Extra Room 5 Main level 4.61 m X 3.63 m Living room
Extra Room 6 Main level 3.62 m X 2.98 m Kitchen
Interior
Heating Forced air
Cooling Central air conditioning
Flooring Vinyl, Carpeted
Exterior
Parking Features No
View Y/N No
Total Parking Spaces 5
Private Pool No
Building
Story 1.5
Sewer Sanitary sewer
Others
Ownership Freehold





