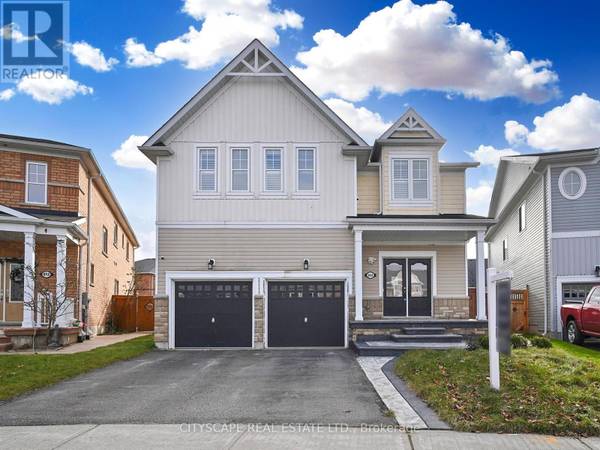UPDATED:
Key Details
Property Type Single Family Home
Sub Type Freehold
Listing Status Active
Purchase Type For Sale
Square Footage 2,999 sqft
Price per Sqft $309
Subdivision Shelburne
MLS® Listing ID X11887571
Bedrooms 4
Half Baths 1
Originating Board Toronto Regional Real Estate Board
Property Description
Location
Province ON
Rooms
Extra Room 1 Second level 4.497 m X 3.955 m Bedroom 4
Extra Room 2 Second level 3.736 m X 3.736 m Laundry room
Extra Room 3 Second level 2.155 m X 2.974 m Mud room
Extra Room 4 Second level 5.314 m X 4.597 m Primary Bedroom
Extra Room 5 Second level 3.779 m X 4.11 m Bedroom 2
Extra Room 6 Second level 3.712 m X 4.862 m Bedroom 3
Interior
Heating Forced air
Cooling Central air conditioning
Flooring Carpeted, Ceramic
Exterior
Parking Features Yes
Community Features Community Centre
View Y/N No
Total Parking Spaces 4
Private Pool No
Building
Story 2
Sewer Sanitary sewer
Others
Ownership Freehold





