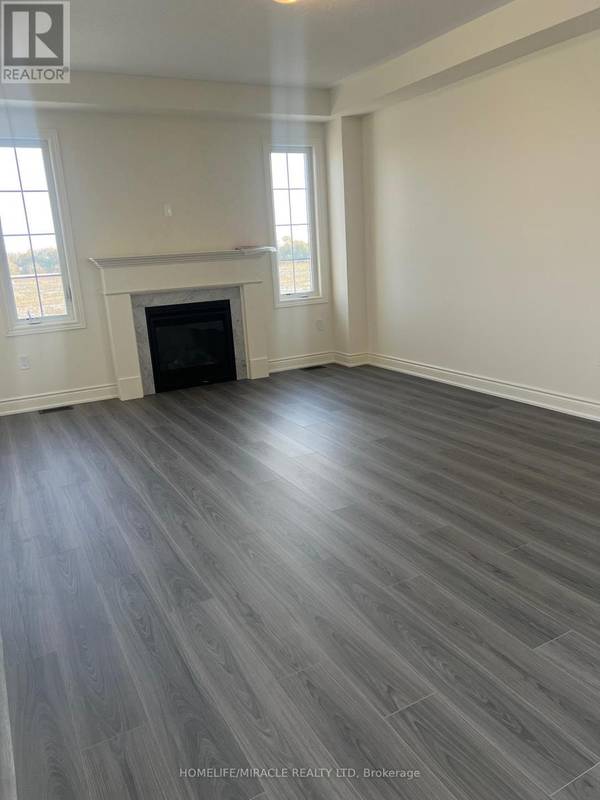REQUEST A TOUR If you would like to see this home without being there in person, select the "Virtual Tour" option and your agent will contact you to discuss available opportunities.
In-PersonVirtual Tour
$3,800
4 Beds
4 Baths
UPDATED:
Key Details
Property Type Single Family Home
Sub Type Freehold
Listing Status Active
Purchase Type For Rent
Subdivision Kedron
MLS® Listing ID E11887628
Bedrooms 4
Half Baths 1
Originating Board Toronto Regional Real Estate Board
Property Description
Brand New, Never Lived-In 4 Bed, 4 Bath Home, Close to 3000 Sqft Of Living Space Located In A Family Friendly Neighbourhood In North Oshawa! This Beautiful Home Features A Double Door Entry, 9' Ceilings On Main and 2nd Floor. Open Concept Layout, Oak Staircase, Laminate Floors Throughout. Large Family Room With A Gas Fireplace, Huge Gourmet Kitchen With Center Island/Breakfast Bar And A Built In Double Car Garage with Direct Access From Inside. Primary Bedroom Features An Upgraded 5-Pc Bathroom With A Glass Shower & A Soaker Tub And His & Her Walk-In Closets. 3 Full Bathrooms On The 2nd Floor, With Access To A Bathroom From Each Bedroom. 2nd Floor Laundry. Mins To Public Transit, Cineplex, Restaurants, Costco, schools, Durham College, Ontario Tech University, Big Shopping Malls & Highway 407/412/418/401. **** EXTRAS **** Fridge, stove, washer and dryer will be installed shortly. (id:24570)
Location
Province ON
Rooms
Extra Room 1 Second level 4.57 m X 4.57 m Bedroom
Extra Room 2 Second level 3.66 m X 3.23 m Bedroom 2
Extra Room 3 Second level 4.2 m X 3.35 m Bedroom 3
Extra Room 4 Second level 3.54 m X 3.35 m Bedroom 4
Extra Room 5 Main level 3.35 m X 2.93 m Den
Interior
Heating Forced air
Cooling Central air conditioning
Exterior
Parking Features Yes
View Y/N No
Total Parking Spaces 3
Private Pool No
Building
Story 2
Sewer Sanitary sewer
Others
Ownership Freehold
Acceptable Financing Monthly
Listing Terms Monthly





