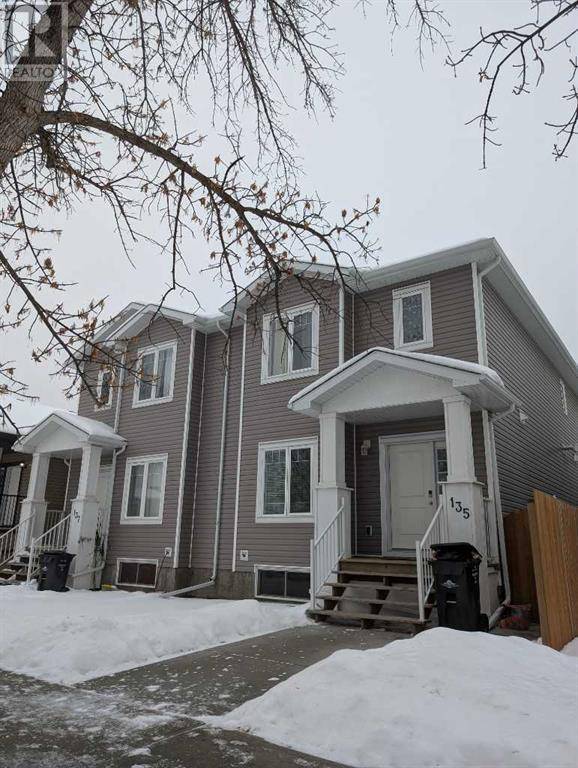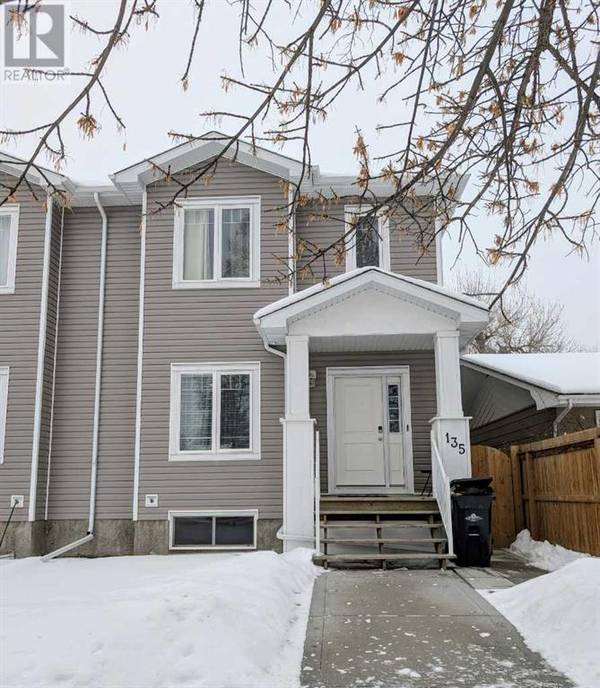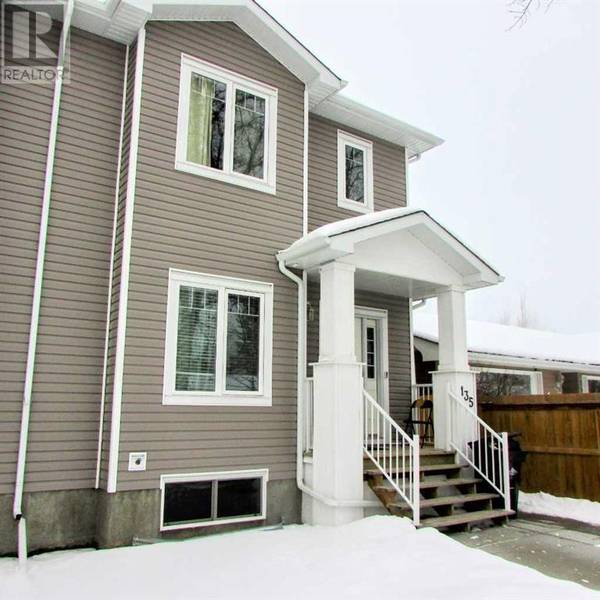UPDATED:
Key Details
Property Type Single Family Home
Sub Type Freehold
Listing Status Active
Purchase Type For Sale
Square Footage 1,876 sqft
Price per Sqft $266
Subdivision Downtown High River
MLS® Listing ID A2182747
Bedrooms 4
Half Baths 1
Originating Board Calgary Real Estate Board
Year Built 2018
Lot Size 3,046 Sqft
Acres 3046.1865
Property Description
Location
Province AB
Rooms
Extra Room 1 Second level 1.65 M x 1.88 M Laundry room
Extra Room 2 Second level 4.79 M x 4.79 M Primary Bedroom
Extra Room 3 Second level 2.95 M x 2.50 M Bedroom
Extra Room 4 Second level 3.48 M x 2.96 M Bedroom
Extra Room 5 Second level 2.98 M x 3.05 M Bedroom
Extra Room 6 Second level 1.50 M x 2.42 M 4pc Bathroom
Interior
Heating Forced air
Cooling None
Flooring Carpeted, Ceramic Tile
Exterior
Parking Features No
Fence Fence
View Y/N No
Total Parking Spaces 2
Private Pool No
Building
Story 2
Others
Ownership Freehold





