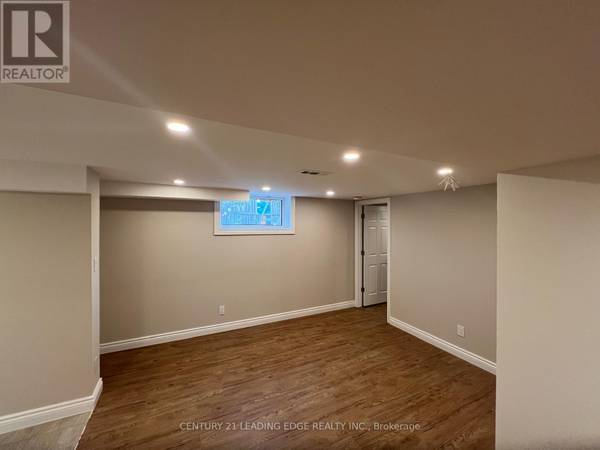UPDATED:
Key Details
Property Type Single Family Home
Sub Type Freehold
Listing Status Active
Purchase Type For Rent
Subdivision Lakeview
MLS® Listing ID E11889365
Style Bungalow
Bedrooms 1
Originating Board Toronto Regional Real Estate Board
Property Description
Location
Province ON
Rooms
Extra Room 1 Lower level 4.318 m X 3.404 m Living room
Extra Room 2 Lower level 4.318 m X 3.404 m Dining room
Extra Room 3 Lower level 3.912 m X 3.073 m Kitchen
Extra Room 4 Lower level 4.14 m X 3.302 m Primary Bedroom
Extra Room 5 Lower level 3.353 m X 3.048 m Laundry room
Interior
Heating Forced air
Cooling Central air conditioning
Flooring Laminate, Tile
Exterior
Parking Features No
View Y/N No
Total Parking Spaces 1
Private Pool No
Building
Story 1
Sewer Sanitary sewer
Architectural Style Bungalow
Others
Ownership Freehold
Acceptable Financing Monthly
Listing Terms Monthly





