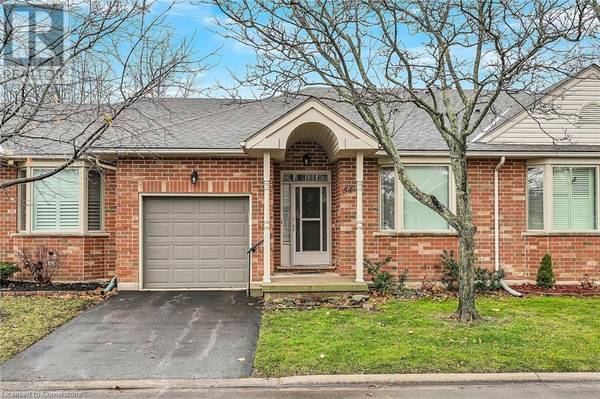UPDATED:
Key Details
Property Type Townhouse
Sub Type Townhouse
Listing Status Active
Purchase Type For Sale
Square Footage 1,313 sqft
Price per Sqft $533
Subdivision 531 - Mount Hope Municipal
MLS® Listing ID 40684617
Style Bungalow
Bedrooms 2
Condo Fees $688/mo
Originating Board Cornerstone - Hamilton-Burlington
Year Built 1997
Property Description
Location
Province ON
Rooms
Extra Room 1 Basement 16'6'' x 24'10'' Utility room
Extra Room 2 Basement 27'0'' x 25'0'' Storage
Extra Room 3 Main level 8'1'' x 6'7'' 3pc Bathroom
Extra Room 4 Main level 8'3'' x 6'0'' 4pc Bathroom
Extra Room 5 Main level 11'10'' x 10'8'' Bedroom
Extra Room 6 Main level 13'5'' x 11'11'' Bedroom
Interior
Heating Forced air,
Cooling Central air conditioning
Fireplaces Number 1
Exterior
Parking Features Yes
Community Features Quiet Area
View Y/N No
Total Parking Spaces 2
Private Pool Yes
Building
Story 1
Sewer Municipal sewage system
Architectural Style Bungalow
Others
Ownership Condominium





