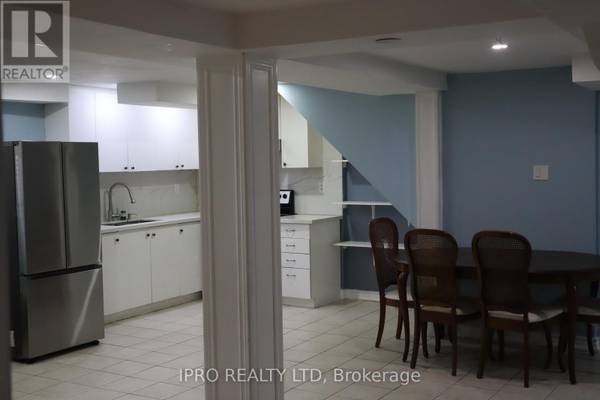REQUEST A TOUR If you would like to see this home without being there in person, select the "Virtual Tour" option and your agent will contact you to discuss available opportunities.
In-PersonVirtual Tour
$1,800
2 Beds
1 Bath
699 SqFt
UPDATED:
Key Details
Property Type Single Family Home
Sub Type Freehold
Listing Status Active
Purchase Type For Rent
Square Footage 699 sqft
Subdivision Sandringham-Wellington
MLS® Listing ID W11890033
Bedrooms 2
Originating Board Toronto Regional Real Estate Board
Property Description
Amazing opportunity to rent spacious Legal Basement in a desirable location.Open concept Living ,,Pot Lights Large Kitchen with Quartz Countertop and backsplash.available for Lease from Jan1,2025,Close to School,,Brampton Civic Hospital,Highway 427/410,Plaza ,Indian Grocery Store,Transist.Utility is 35%and Internet additional .Two parking available. (id:24570)
Location
Province ON
Rooms
Extra Room 1 Basement 3.04 m X 3.04 m Bedroom
Extra Room 2 Basement 3.04 m X 3.04 m Bedroom 2
Extra Room 3 Basement Measurements not available Living room
Extra Room 4 Basement Measurements not available Kitchen
Interior
Heating Forced air
Cooling Central air conditioning
Flooring Laminate, Tile
Exterior
Parking Features Yes
View Y/N No
Total Parking Spaces 2
Private Pool No
Building
Story 2
Sewer Septic System
Others
Ownership Freehold
Acceptable Financing Monthly
Listing Terms Monthly





