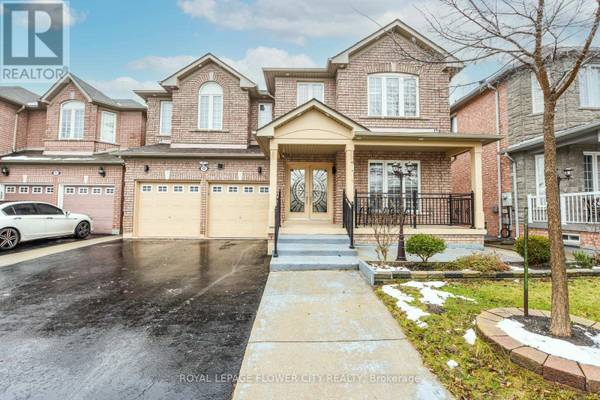UPDATED:
Key Details
Property Type Single Family Home
Sub Type Freehold
Listing Status Active
Purchase Type For Sale
Square Footage 3,499 sqft
Price per Sqft $492
Subdivision Sandringham-Wellington
MLS® Listing ID W11890405
Bedrooms 6
Half Baths 1
Originating Board Toronto Regional Real Estate Board
Property Description
Location
Province ON
Rooms
Extra Room 1 Basement 3.66 m X 3.66 m Bedroom
Extra Room 2 Basement 3.35 m X 3.66 m Bedroom
Extra Room 3 Basement 5.12 m X 3.84 m Living room
Extra Room 4 Main level 4.15 m X 3.3533 m Living room
Extra Room 5 Main level 3.66 m X 3.35 m Dining room
Extra Room 6 Main level 3.09 m X 3.66 m Kitchen
Interior
Heating Forced air
Cooling Central air conditioning
Flooring Hardwood, Laminate, Porcelain Tile
Exterior
Parking Features Yes
View Y/N No
Total Parking Spaces 6
Private Pool No
Building
Story 2
Sewer Sanitary sewer
Others
Ownership Freehold





