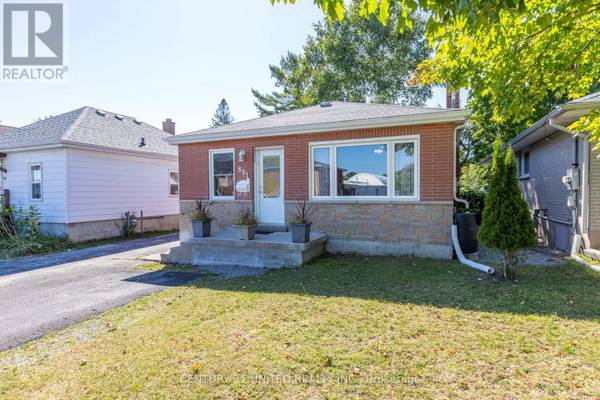UPDATED:
Key Details
Property Type Single Family Home
Sub Type Freehold
Listing Status Active
Purchase Type For Sale
Square Footage 699 sqft
Price per Sqft $858
Subdivision Monaghan
MLS® Listing ID X11890763
Style Bungalow
Bedrooms 5
Originating Board Central Lakes Association of REALTORS®
Property Description
Location
Province ON
Rooms
Extra Room 1 Basement 2.36 m X 4.2 m Kitchen
Extra Room 2 Basement 4.48 m X 5.86 m Recreational, Games room
Extra Room 3 Basement 2.22 m X 2.41 m Bathroom
Extra Room 4 Basement 3.32 m X 4.16 m Bedroom
Extra Room 5 Basement 3.37 m X 2.41 m Den
Extra Room 6 Basement 2.65 m X 3.11 m Bedroom
Interior
Heating Forced air
Cooling Central air conditioning
Fireplaces Number 1
Exterior
Parking Features No
Fence Fenced yard
View Y/N No
Total Parking Spaces 5
Private Pool No
Building
Story 1
Sewer Sanitary sewer
Architectural Style Bungalow
Others
Ownership Freehold





