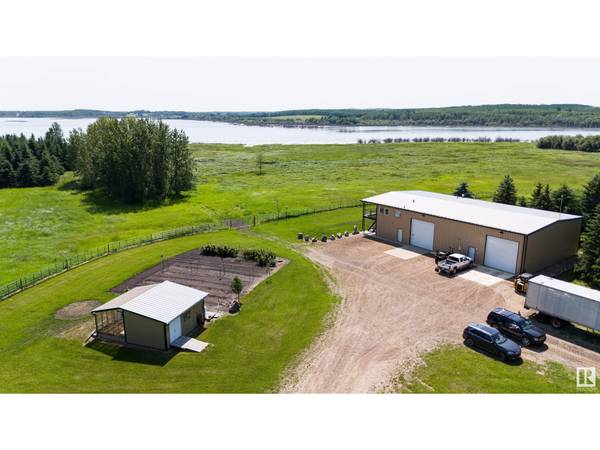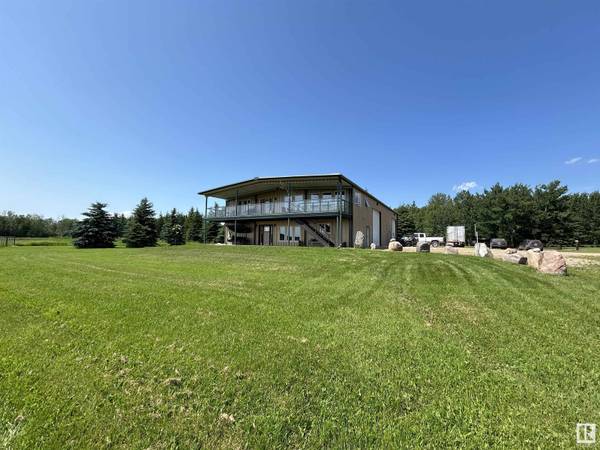UPDATED:
Key Details
Property Type Single Family Home
Listing Status Active
Purchase Type For Sale
Square Footage 2,663 sqft
Price per Sqft $337
MLS® Listing ID E4415962
Bedrooms 3
Half Baths 1
Originating Board REALTORS® Association of Edmonton
Year Built 2011
Lot Size 33.000 Acres
Acres 1437480.0
Property Description
Location
Province AB
Rooms
Extra Room 1 Main level 19' x 12'6\" Family room
Extra Room 2 Main level 12'9\" x 11' Bedroom 2
Extra Room 3 Upper Level 19' x 11' Living room
Extra Room 4 Upper Level Measurements not available x 14 m Dining room
Extra Room 5 Upper Level 10'3\" x 14' Kitchen
Extra Room 6 Upper Level 14'11 x 14' Primary Bedroom
Interior
Heating In Floor Heating
Exterior
Parking Features Yes
Fence Cross fenced, Fence
Community Features Lake Privileges
View Y/N Yes
View Lake view
Private Pool No
Building
Story 2





