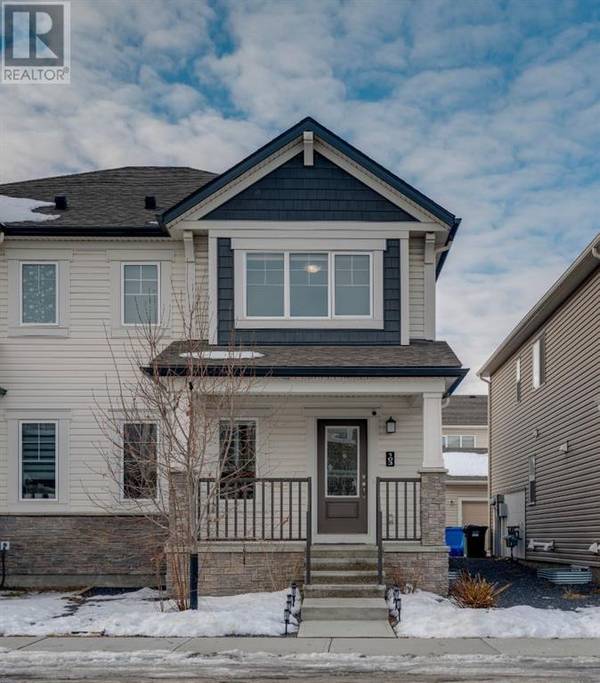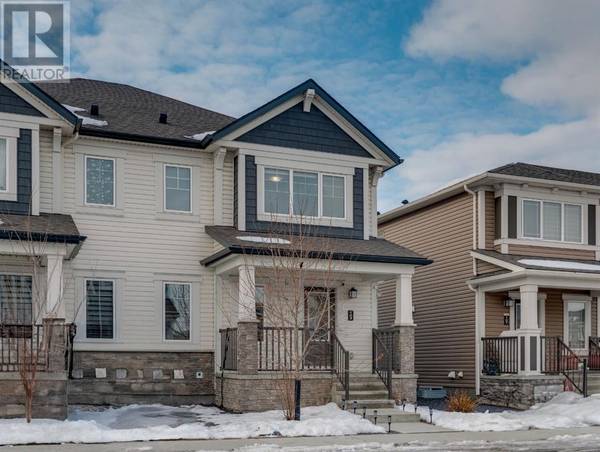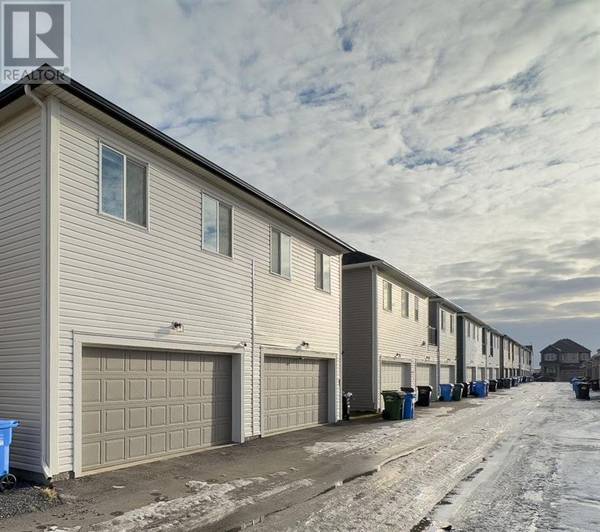UPDATED:
Key Details
Property Type Single Family Home
Sub Type Freehold
Listing Status Active
Purchase Type For Sale
Square Footage 1,479 sqft
Price per Sqft $419
Subdivision Cityscape
MLS® Listing ID A2183405
Bedrooms 3
Half Baths 1
Originating Board Calgary Real Estate Board
Year Built 2020
Lot Size 1,625 Sqft
Acres 1625.3505
Property Description
Location
Province AB
Rooms
Extra Room 1 Basement 4.92 Ft x 7.92 Ft 3pc Bathroom
Extra Room 2 Basement 14.75 Ft x 17.83 Ft Recreational, Games room
Extra Room 3 Main level 5.17 Ft x 5.50 Ft 2pc Bathroom
Extra Room 4 Upper Level 13.17 Ft x 13.00 Ft Primary Bedroom
Extra Room 5 Upper Level 10.08 Ft x 9.25 Ft Bedroom
Extra Room 6 Upper Level 10.08 Ft x 9.33 Ft Bedroom
Interior
Heating Central heating
Cooling None
Flooring Carpeted, Vinyl
Exterior
Parking Features Yes
Garage Spaces 2.0
Garage Description 2
Fence Fence
View Y/N No
Total Parking Spaces 2
Private Pool No
Building
Story 2
Others
Ownership Freehold





