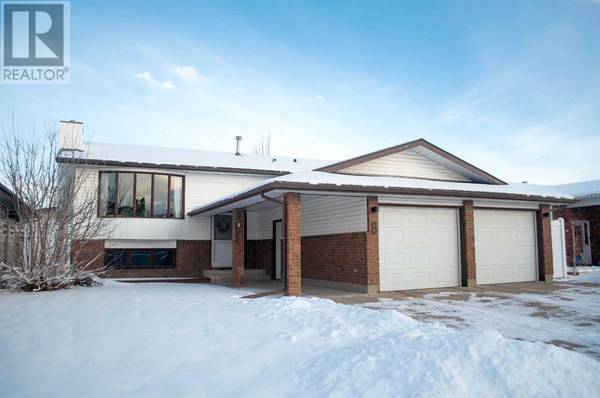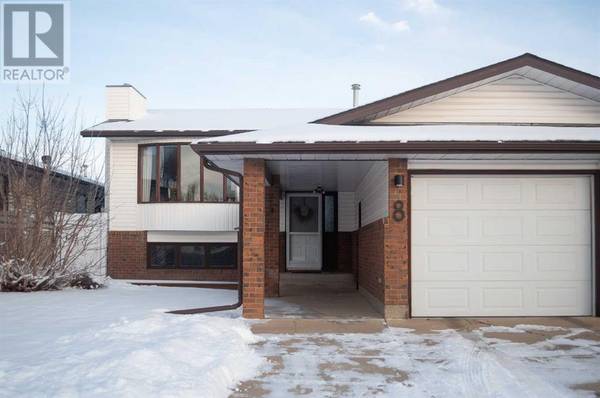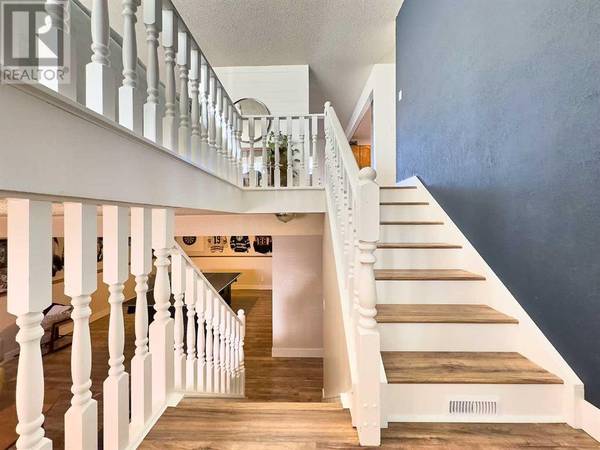UPDATED:
Key Details
Property Type Single Family Home
Sub Type Freehold
Listing Status Active
Purchase Type For Sale
Square Footage 1,356 sqft
Price per Sqft $324
Subdivision Ross Glen
MLS® Listing ID A2183431
Style Bi-level
Bedrooms 4
Half Baths 1
Originating Board Medicine Hat Real Estate Board Co-op
Year Built 1985
Lot Size 5,772 Sqft
Acres 5772.0
Property Description
Location
Province AB
Rooms
Extra Room 1 Basement 29.33 Ft x 21.17 Ft Family room
Extra Room 2 Basement 13.67 Ft x 10.92 Ft Bedroom
Extra Room 3 Basement 13.67 Ft x 11.58 Ft Bedroom
Extra Room 4 Basement 95.00 Ft x 5.25 Ft 4pc Bathroom
Extra Room 5 Basement 18.92 Ft x 6.08 Ft Laundry room
Extra Room 6 Main level 18.33 Ft x 14.58 Ft Living room
Interior
Heating Forced air
Cooling Central air conditioning
Flooring Laminate
Fireplaces Number 1
Exterior
Parking Features Yes
Garage Spaces 2.0
Garage Description 2
Fence Fence
View Y/N No
Total Parking Spaces 4
Private Pool No
Building
Lot Description Landscaped, Underground sprinkler
Architectural Style Bi-level
Others
Ownership Freehold





