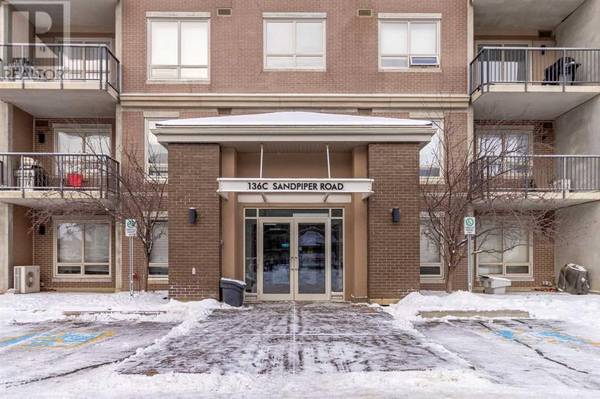UPDATED:
Key Details
Property Type Condo
Sub Type Condominium/Strata
Listing Status Active
Purchase Type For Sale
Square Footage 1,093 sqft
Price per Sqft $182
Subdivision Eagle Ridge
MLS® Listing ID A2183541
Style High rise
Bedrooms 2
Condo Fees $716/mo
Originating Board Fort McMurray REALTORS®
Year Built 2008
Property Description
Location
Province AB
Rooms
Extra Room 1 Main level 1.50 M x 3.00 M 4pc Bathroom
Extra Room 2 Main level 3.05 M x 1.50 M 4pc Bathroom
Extra Room 3 Main level 3.30 M x 5.54 M Bedroom
Extra Room 4 Main level 3.10 M x 4.65 M Primary Bedroom
Interior
Heating Baseboard heaters
Cooling Central air conditioning
Flooring Carpeted, Tile
Exterior
Parking Features Yes
Community Features Pets Allowed With Restrictions
View Y/N No
Total Parking Spaces 1
Private Pool No
Building
Story 6
Sewer Municipal sewage system
Architectural Style High rise
Others
Ownership Condominium/Strata





