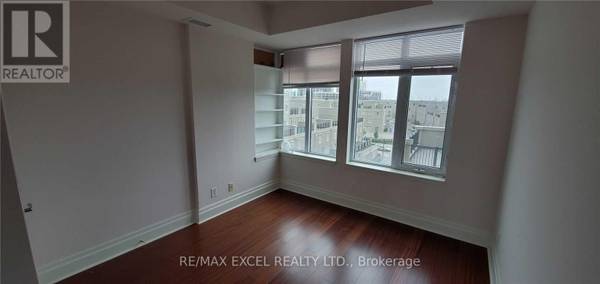UPDATED:
Key Details
Property Type Condo
Sub Type Condominium/Strata
Listing Status Active
Purchase Type For Rent
Square Footage 599 sqft
Subdivision Unionville
MLS® Listing ID N11895369
Bedrooms 2
Originating Board Toronto Regional Real Estate Board
Property Description
Location
Province ON
Rooms
Extra Room 1 Ground level 6.6 m X 3.15 m Dining room
Extra Room 2 Ground level 6.6 m X 3.15 m Living room
Extra Room 3 Ground level Measurements not available Kitchen
Extra Room 4 Ground level 3.4 m X 3.14 m Primary Bedroom
Extra Room 5 Ground level 2.48 m X 2.13 m Den
Interior
Heating Forced air
Cooling Central air conditioning
Flooring Hardwood, Ceramic
Exterior
Parking Features Yes
Community Features Pets not Allowed
View Y/N No
Total Parking Spaces 1
Private Pool No
Others
Ownership Condominium/Strata
Acceptable Financing Monthly
Listing Terms Monthly





