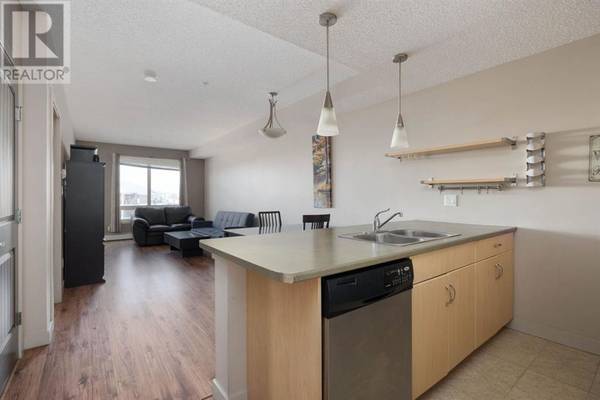UPDATED:
Key Details
Property Type Condo
Sub Type Condominium/Strata
Listing Status Active
Purchase Type For Sale
Square Footage 685 sqft
Price per Sqft $233
Subdivision Eagle Ridge
MLS® Listing ID A2182694
Bedrooms 1
Condo Fees $469/mo
Originating Board Fort McMurray REALTORS®
Year Built 2008
Property Description
Location
Province AB
Rooms
Extra Room 1 Main level 8.08 Ft x 4.92 Ft 4pc Bathroom
Extra Room 2 Main level 10.92 Ft x 14.92 Ft Bedroom
Extra Room 3 Main level 11.33 Ft x 8.08 Ft Dining room
Extra Room 4 Main level 11.33 Ft x 9.17 Ft Kitchen
Extra Room 5 Main level 10.92 Ft x 16.17 Ft Living room
Extra Room 6 Main level 7.33 Ft x 16.17 Ft Other
Interior
Heating Baseboard heaters,
Cooling None
Flooring Carpeted, Linoleum
Exterior
Parking Features Yes
Community Features Pets Allowed With Restrictions
View Y/N No
Total Parking Spaces 1
Private Pool No
Building
Story 6
Others
Ownership Condominium/Strata





