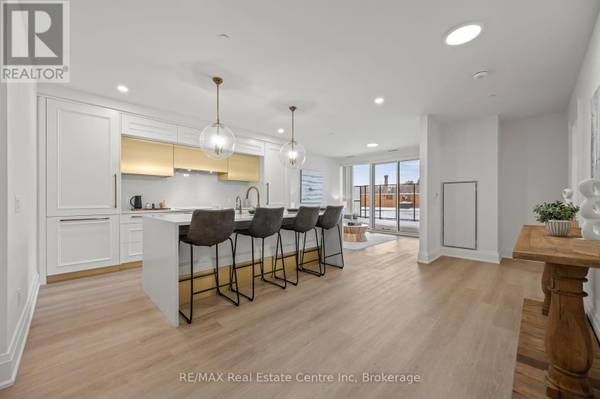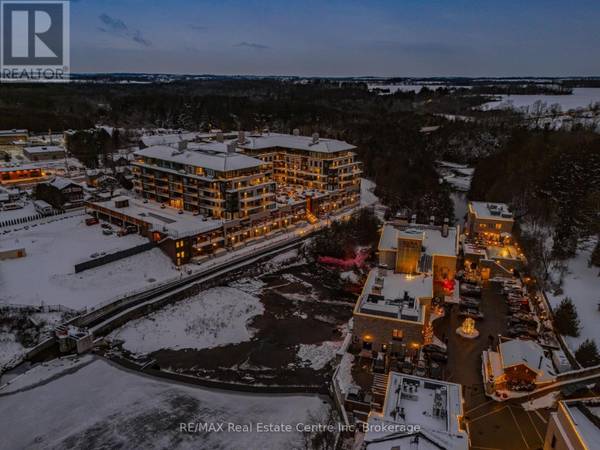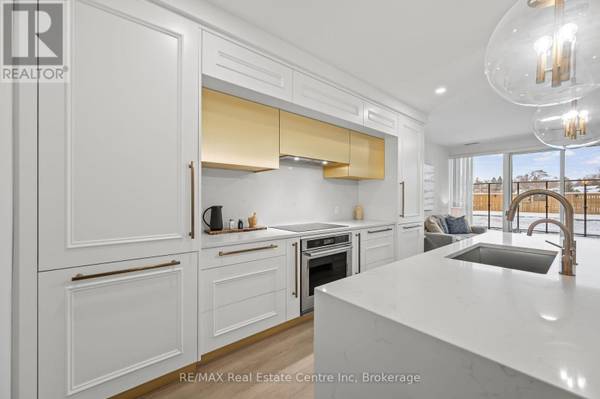OPEN HOUSE
Sun Jan 19, 12:30pm - 2:00pm
UPDATED:
Key Details
Property Type Condo
Sub Type Condominium/Strata
Listing Status Active
Purchase Type For Sale
Square Footage 999 sqft
Price per Sqft $850
Subdivision Elora/Salem
MLS® Listing ID X11899225
Bedrooms 1
Condo Fees $502/mo
Originating Board OnePoint Association of REALTORS®
Property Description
Location
Province ON
Rooms
Extra Room 1 Main level 3.66 m X 3.15 m Living room
Extra Room 2 Main level 5.54 m X 4.39 m Kitchen
Extra Room 3 Main level 3.15 m X 2.57 m Den
Extra Room 4 Main level Measurements not available Bathroom
Extra Room 5 Main level 5.38 m X 3.28 m Primary Bedroom
Extra Room 6 Main level Measurements not available Bathroom
Interior
Heating Forced air
Cooling Central air conditioning
Exterior
Parking Features Yes
Community Features Pet Restrictions
View Y/N No
Total Parking Spaces 1
Private Pool Yes
Others
Ownership Condominium/Strata





