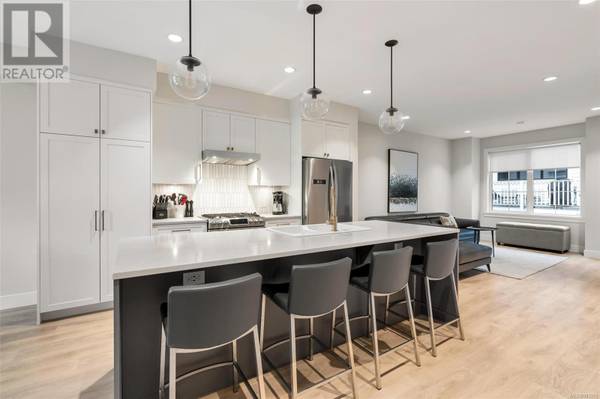UPDATED:
Key Details
Property Type Townhouse
Sub Type Townhouse
Listing Status Active
Purchase Type For Sale
Square Footage 1,883 sqft
Price per Sqft $637
Subdivision Camosun
MLS® Listing ID 983252
Bedrooms 4
Condo Fees $600/mo
Originating Board Victoria Real Estate Board
Year Built 2020
Lot Size 2,087 Sqft
Acres 2087.0
Property Description
Location
Province BC
Zoning Residential
Rooms
Extra Room 1 Second level 10' x 9' Bedroom
Extra Room 2 Second level 10 ft X 11 ft Bedroom
Extra Room 3 Second level 4-Piece Ensuite
Extra Room 4 Second level 4-Piece Bathroom
Extra Room 5 Second level 14' x 14' Primary Bedroom
Extra Room 6 Lower level 10 ft X 5 ft Storage
Interior
Heating Baseboard heaters, ,
Cooling None
Fireplaces Number 1
Exterior
Parking Features Yes
Community Features Pets Allowed, Family Oriented
View Y/N No
Total Parking Spaces 1
Private Pool No
Others
Ownership Strata
Acceptable Financing Monthly
Listing Terms Monthly





