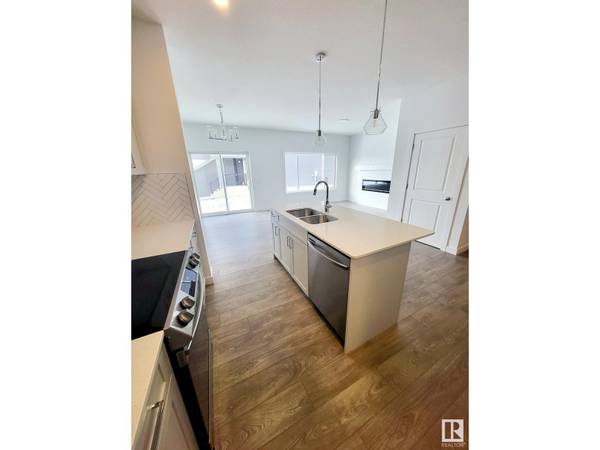REQUEST A TOUR If you would like to see this home without being there in person, select the "Virtual Tour" option and your agent will contact you to discuss available opportunities.
In-PersonVirtual Tour
$489,000
Est. payment /mo
3 Beds
3 Baths
1,829 SqFt
UPDATED:
Key Details
Property Type Single Family Home
Sub Type Freehold
Listing Status Active
Purchase Type For Sale
Square Footage 1,829 sqft
Price per Sqft $267
Subdivision Ardrossan Ii
MLS® Listing ID E4416601
Bedrooms 3
Half Baths 1
Originating Board REALTORS® Association of Edmonton
Year Built 2024
Property Description
Experience luxury living in Ardrossan Heights! Welcome to this remarkable 3-bedroom duplex masterfully designed by Daytona Homes. This home exudes modern elegance with its stylish color palette and thoughtful design. The open concept main floor draws you into a dream kitchen, featuring a large island with a breakfast bar and seamless flow into the dining and living areas. Abundant natural light compliments the beautiful space. Upstairs, you'll find a luxurious primary suite complete with a walk-in closet and a stunning 5-piece ensuite, plus two additional bedrooms, a 4-piece bath, and a convenient laundry room. Enjoy the convenience of a double attached garage and a charming yard. Located in a welcoming community, this home offers effortless access to local amenities, parks, and commuting routes. The unfinished basement is a blank canvas, awaiting your personal touch. Dare to dream — make this Ardrossan Heights gem your own! (id:24570)
Location
Province AB
Rooms
Extra Room 1 Main level 11'8\" x 12'2\" Living room
Extra Room 2 Main level 9'6\" x 12'2\" Dining room
Extra Room 3 Main level 15'7\" x 12'0\" Kitchen
Extra Room 4 Main level Measurements not available Pantry
Extra Room 5 Upper Level 14'2\" x 13'0\" Primary Bedroom
Extra Room 6 Upper Level 10'5\" x 10'4\" Bedroom 2
Interior
Heating Forced air
Exterior
Parking Features Yes
Fence Not fenced
View Y/N No
Private Pool No
Building
Story 2
Others
Ownership Freehold





