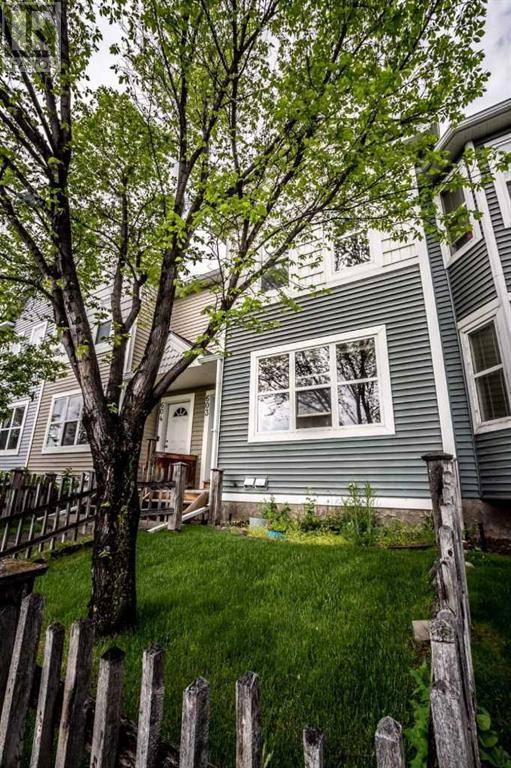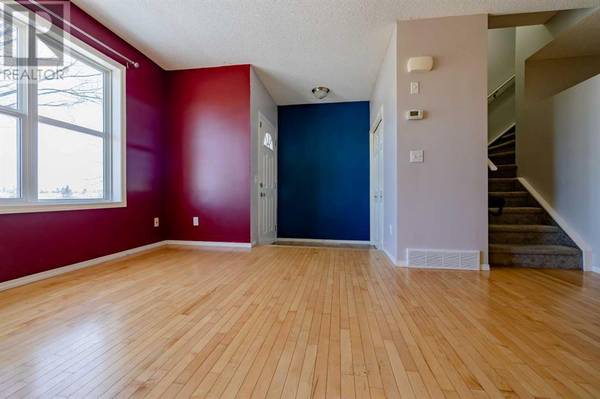UPDATED:
Key Details
Property Type Townhouse
Sub Type Townhouse
Listing Status Active
Purchase Type For Sale
Square Footage 1,248 sqft
Price per Sqft $260
Subdivision Highwood Lake
MLS® Listing ID A2184416
Bedrooms 3
Half Baths 1
Condo Fees $385/mo
Originating Board Calgary Real Estate Board
Year Built 2007
Lot Size 1,870 Sqft
Acres 1870.7676
Property Description
Location
Province AB
Rooms
Extra Room 1 Basement 10.83 Ft x 14.75 Ft Other
Extra Room 2 Basement 8.00 Ft x 7.42 Ft Furnace
Extra Room 3 Main level 12.08 Ft x 12.33 Ft Living room
Extra Room 4 Main level 10.42 Ft x 13.25 Ft Dining room
Extra Room 5 Main level 10.83 Ft x 10.83 Ft Kitchen
Extra Room 6 Main level 6.33 Ft x 10.83 Ft Breakfast
Interior
Heating Forced air
Cooling None
Flooring Carpeted, Hardwood
Fireplaces Number 1
Exterior
Parking Features Yes
Garage Spaces 1.0
Garage Description 1
Fence Fence
Community Features Pets Allowed With Restrictions
View Y/N No
Total Parking Spaces 2
Private Pool No
Building
Lot Description Landscaped
Story 2
Others
Ownership Condominium/Strata





