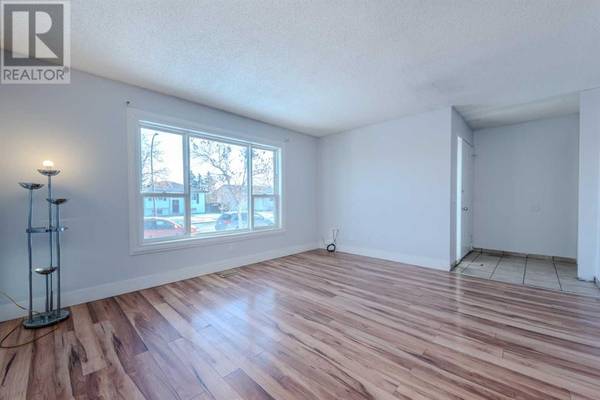UPDATED:
Key Details
Property Type Single Family Home
Sub Type Freehold
Listing Status Active
Purchase Type For Sale
Square Footage 1,004 sqft
Price per Sqft $468
Subdivision Falconridge
MLS® Listing ID A2184444
Style Bungalow
Bedrooms 5
Half Baths 1
Originating Board Calgary Real Estate Board
Year Built 1981
Lot Size 3,100 Sqft
Acres 3100.006
Property Description
Location
Province AB
Rooms
Extra Room 1 Basement 10.50 Ft x 10.75 Ft Bedroom
Extra Room 2 Basement 14.17 Ft x 11.92 Ft Primary Bedroom
Extra Room 3 Basement 5.00 Ft x 7.83 Ft 4pc Bathroom
Extra Room 4 Basement 6.75 Ft x 3.92 Ft Dining room
Extra Room 5 Basement 10.50 Ft x 8.08 Ft Kitchen
Extra Room 6 Basement 14.00 Ft x 12.42 Ft Recreational, Games room
Interior
Heating Forced air,
Cooling None
Flooring Carpeted, Ceramic Tile, Laminate
Exterior
Parking Features No
Fence Fence
View Y/N No
Private Pool No
Building
Lot Description Landscaped
Story 1
Architectural Style Bungalow
Others
Ownership Freehold





