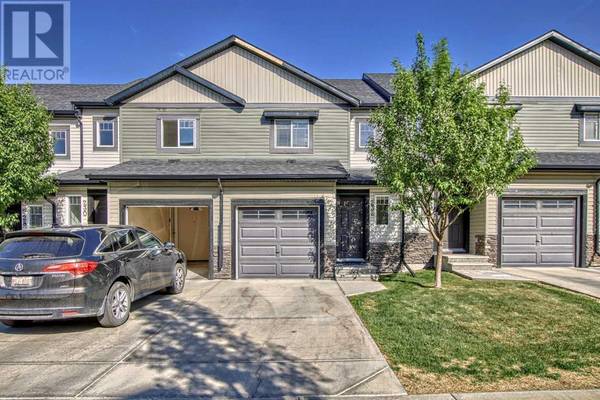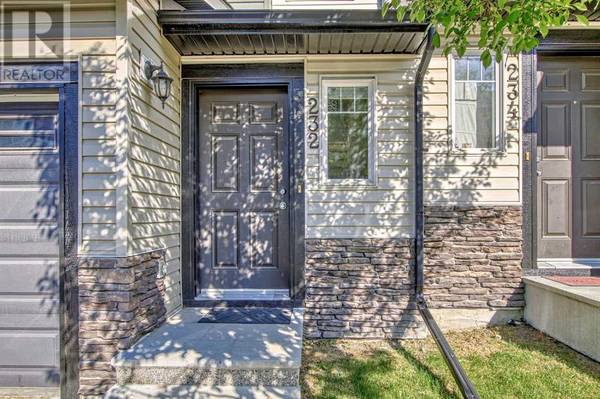UPDATED:
Key Details
Property Type Townhouse
Sub Type Townhouse
Listing Status Active
Purchase Type For Sale
Square Footage 1,121 sqft
Price per Sqft $428
Subdivision Panorama Hills
MLS® Listing ID A2184515
Bedrooms 3
Half Baths 1
Condo Fees $349/mo
Originating Board Calgary Real Estate Board
Year Built 2012
Lot Size 1,270 Sqft
Acres 1270.0
Property Description
Location
Province AB
Rooms
Extra Room 1 Basement 16.33 Ft x 16.58 Ft Family room
Extra Room 2 Main level 17.17 Ft x 10.33 Ft Living room
Extra Room 3 Main level 8.75 Ft x 8.92 Ft Kitchen
Extra Room 4 Main level 8.42 Ft x 7.50 Ft Dining room
Extra Room 5 Main level 4.92 Ft x 4.33 Ft 2pc Bathroom
Extra Room 6 Main level 6.92 Ft x 5.42 Ft Other
Interior
Heating Central heating
Cooling Central air conditioning
Flooring Carpeted, Laminate
Exterior
Parking Features Yes
Garage Spaces 1.0
Garage Description 1
Fence Fence
Community Features Lake Privileges, Pets Allowed With Restrictions
View Y/N No
Total Parking Spaces 2
Private Pool No
Building
Story 2
Others
Ownership Bare Land Condo





