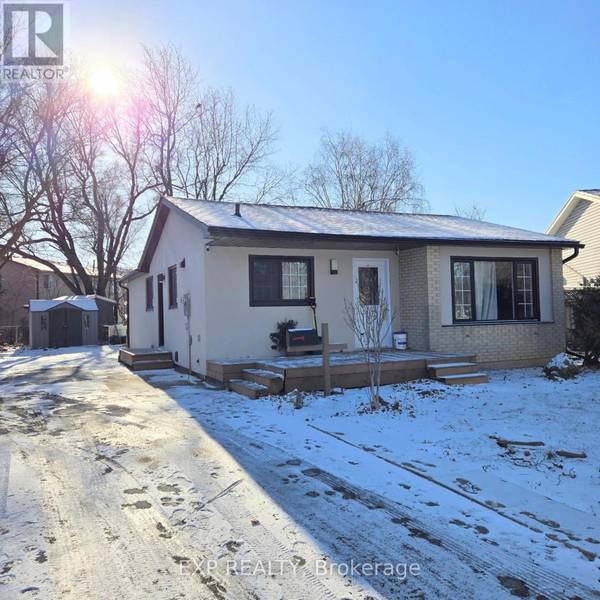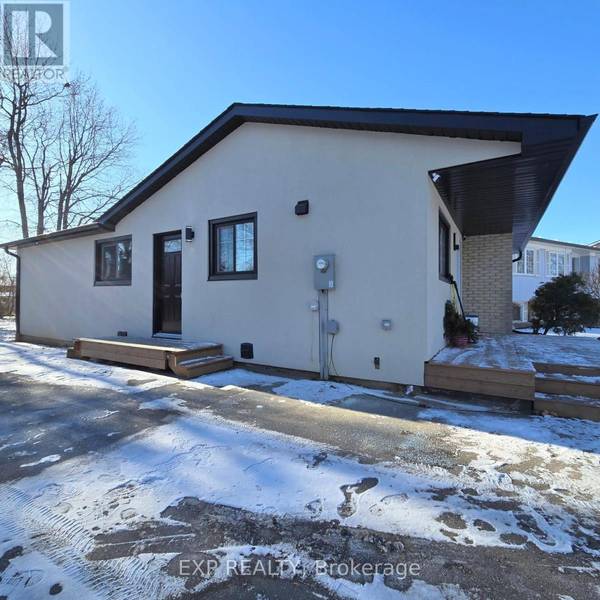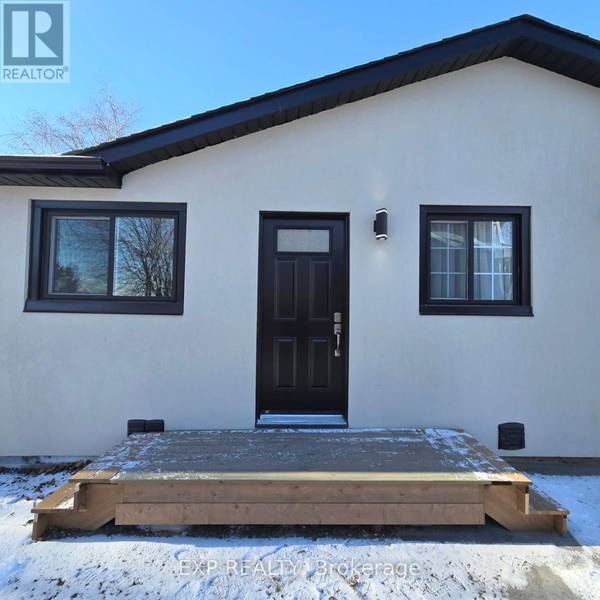REQUEST A TOUR If you would like to see this home without being there in person, select the "Virtual Tour" option and your agent will contact you to discuss available opportunities.
In-PersonVirtual Tour
$1,800
2 Beds
1 Bath
699 SqFt
UPDATED:
Key Details
Property Type Single Family Home
Sub Type Freehold
Listing Status Active
Purchase Type For Rent
Square Footage 699 sqft
Subdivision Madoc
MLS® Listing ID W11901913
Style Bungalow
Bedrooms 2
Originating Board Toronto Regional Real Estate Board
Property Description
Be The First To Live In This Spectacular Legal Basement With An Excellent Layout And A Well Thought Out Floor Plan! The Unit Offers A Completely Separate & Private Entrance To Your New Home, Where You Will Be Pleased To Find A Massive Living Room, Spacious Kitchen With New Appliances, 2 Large Bedrooms With Egress Windows, A 3Pc Bathroom With Your Own Private Washer & Dryer, Carpet Free Living, High Ceilings, Pot Lights And More. Don't Wait to See It, This Checks Off All The Boxes And The Landlords Are Fantastic! **** EXTRAS **** Shared Utility Costs At 50%. Parking Available At $50/mo. Immediate Occupancy Preferred. (id:24570)
Location
Province ON
Rooms
Extra Room 1 Basement 3.6576 m X 3.048 m Bedroom
Extra Room 2 Basement 3.048 m X 3.048 m Bedroom 2
Interior
Heating Forced air
Cooling Central air conditioning
Exterior
Parking Features No
View Y/N No
Total Parking Spaces 1
Private Pool No
Building
Story 1
Sewer Sanitary sewer
Architectural Style Bungalow
Others
Ownership Freehold
Acceptable Financing Monthly
Listing Terms Monthly





