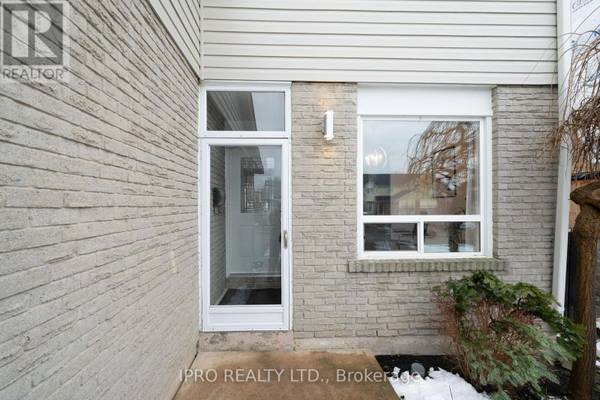UPDATED:
Key Details
Property Type Single Family Home
Sub Type Freehold
Listing Status Active
Purchase Type For Sale
Square Footage 1,499 sqft
Price per Sqft $540
Subdivision Heart Lake East
MLS® Listing ID W11902043
Bedrooms 3
Half Baths 1
Originating Board Toronto Regional Real Estate Board
Property Description
Location
Province ON
Rooms
Extra Room 1 Second level 4.47 m X 4.78 m Primary Bedroom
Extra Room 2 Second level 3.27 m X 4.23 m Bedroom 2
Extra Room 3 Second level 3.66 m X 42.23 m Bedroom 3
Extra Room 4 Main level 4.23 m X 3.96 m Living room
Extra Room 5 Main level 2.55 m X 3.6 m Dining room
Extra Room 6 Main level 2.55 m X 2.26 m Kitchen
Interior
Heating Forced air
Cooling Central air conditioning
Flooring Hardwood, Ceramic, Carpeted
Exterior
Parking Features Yes
View Y/N No
Total Parking Spaces 3
Private Pool No
Building
Story 2
Sewer Sanitary sewer
Others
Ownership Freehold





