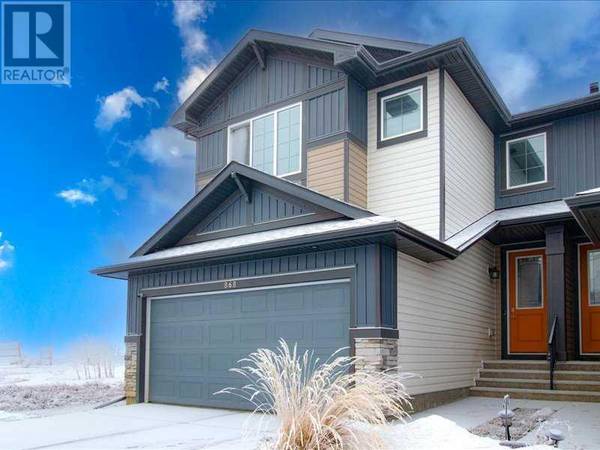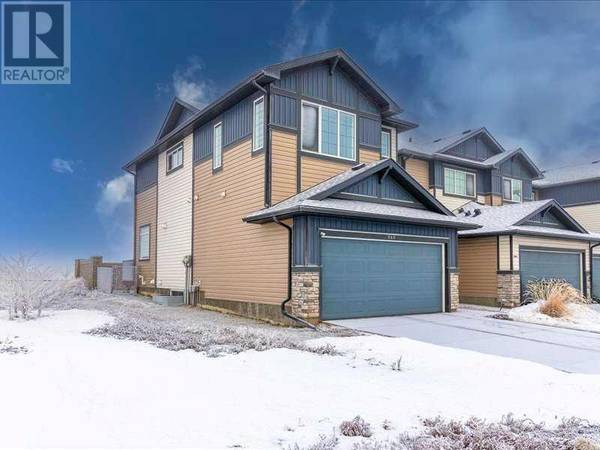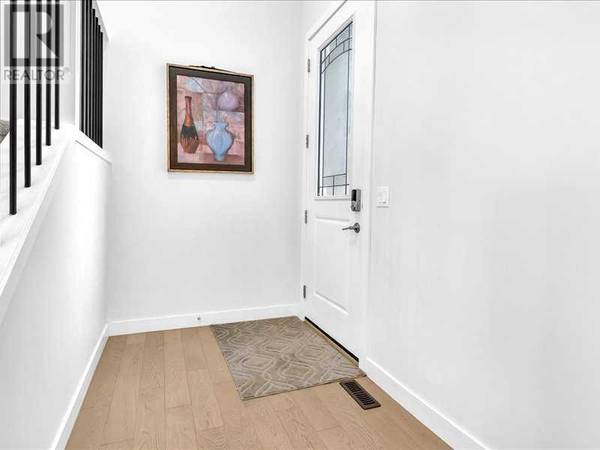UPDATED:
Key Details
Property Type Single Family Home
Sub Type Freehold
Listing Status Active
Purchase Type For Sale
Square Footage 1,610 sqft
Price per Sqft $363
Subdivision Westmere
MLS® Listing ID A2182641
Bedrooms 3
Half Baths 1
Originating Board Calgary Real Estate Board
Year Built 2022
Lot Size 2,631 Sqft
Acres 2631.7761
Property Description
Location
Province AB
Rooms
Extra Room 1 Main level 14.83 M x 13.00 M Living room
Extra Room 2 Main level 10.25 M x 9.75 M Dining room
Extra Room 3 Main level 11.83 M x 10.25 M Kitchen
Extra Room 4 Main level 8.92 M x 5.08 M Foyer
Extra Room 5 Upper Level 14.50 M x 13.25 M Bonus Room
Extra Room 6 Upper Level 10.33 M x 9.67 M Bedroom
Interior
Heating Forced air,
Cooling None
Flooring Carpeted, Hardwood, Other, Tile
Fireplaces Number 1
Exterior
Parking Features Yes
Garage Spaces 2.0
Garage Description 2
Fence Fence
Community Features Golf Course Development, Lake Privileges
View Y/N No
Total Parking Spaces 4
Private Pool No
Building
Lot Description Landscaped, Lawn
Story 2
Others
Ownership Freehold





