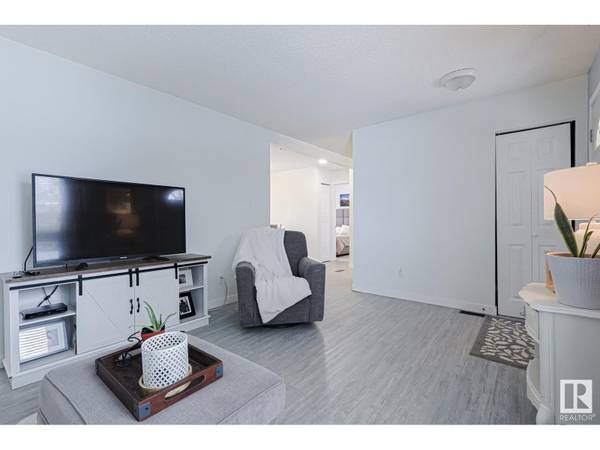UPDATED:
Key Details
Property Type Single Family Home
Sub Type Freehold
Listing Status Active
Purchase Type For Sale
Square Footage 907 sqft
Price per Sqft $374
Subdivision Parklane
MLS® Listing ID E4416743
Style Bungalow
Bedrooms 2
Originating Board REALTORS® Association of Edmonton
Year Built 1984
Lot Size 6,782 Sqft
Acres 6782.986
Property Description
Location
Province AB
Rooms
Extra Room 1 Basement 4.33 m X 5.04 m Family room
Extra Room 2 Basement 3.28 m X 4.22 m Den
Extra Room 3 Main level 3.45 m X 5.18 m Living room
Extra Room 4 Main level 3.77 m X 3.47 m Dining room
Extra Room 5 Main level 3.45 m X 4.29 m Kitchen
Extra Room 6 Main level 3.77 m X 2.84 m Primary Bedroom
Interior
Heating Forced air
Exterior
Parking Features No
Fence Fence
View Y/N No
Private Pool No
Building
Story 1
Architectural Style Bungalow
Others
Ownership Freehold





