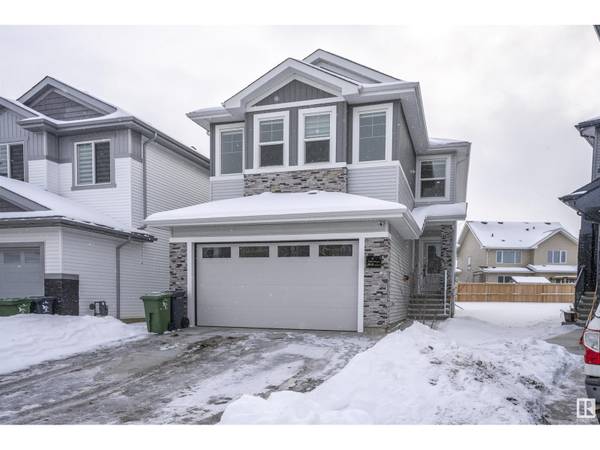REQUEST A TOUR If you would like to see this home without being there in person, select the "Virtual Tour" option and your agent will contact you to discuss available opportunities.
In-PersonVirtual Tour
$635,000
Est. payment /mo
4 Beds
3 Baths
2,153 SqFt
UPDATED:
Key Details
Property Type Single Family Home
Sub Type Freehold
Listing Status Active
Purchase Type For Sale
Square Footage 2,153 sqft
Price per Sqft $294
Subdivision Place Chaleureuse
MLS® Listing ID E4416758
Bedrooms 4
Originating Board REALTORS® Association of Edmonton
Year Built 2023
Property Description
Welcome to this beautiful CUSTOM-BUILT home with tons of custom finishes and upgrades sitting on PIE SHAPE REGULAR lot fully LANDSCAPPED. This house comes with 4 bedroom and 3 full washrooms. Upon spacious entrance you will find large coat closet, full bedroom and full washroom. Further you will find OPEN TO ABOVE living area with tiles all the way to the ceiling and has FIREPLACE, open concept EXTENDED kitchen with INBUILT APPLIANCES, QUARTZ COUNTERTOP, 2 tone cabinets and SPICE KITCHEN. Stairs comes with GLASS RAILING and LIGHTS ON STEPS. Upstairs you will find spacious BONUSROOM with INDENT CEILING and FEATUR WALL. Master bedroom has 5 piece ensuite with walk in closet finished with MDF SHELVING. 2 spacious bedrooms comes with JACK & JILL 4- piece Washroom. SEPEARTE ENTRY to the unfinished BASEMENT with 2 WINDOWS for future rental potential. House comes with ALL UPGRADES, you can think of. (id:24570)
Location
Province AB
Rooms
Extra Room 1 Main level 4.06 m X 4.24 m Living room
Extra Room 2 Main level 3.47 m X 2.68 m Dining room
Extra Room 3 Main level 4.94 m X 3.48 m Kitchen
Extra Room 4 Main level 3.2 m X 2.88 m Bedroom 4
Extra Room 5 Main level 1.61 m X 3.37 m Second Kitchen
Extra Room 6 Upper Level 4.67 m X 4.01 m Primary Bedroom
Interior
Heating Forced air
Exterior
Parking Features Yes
View Y/N No
Private Pool No
Building
Story 2
Others
Ownership Freehold





