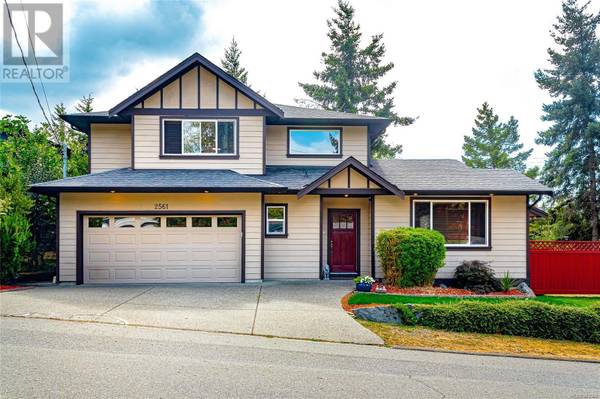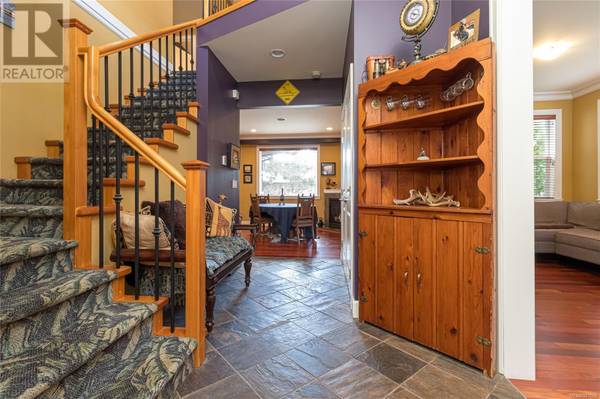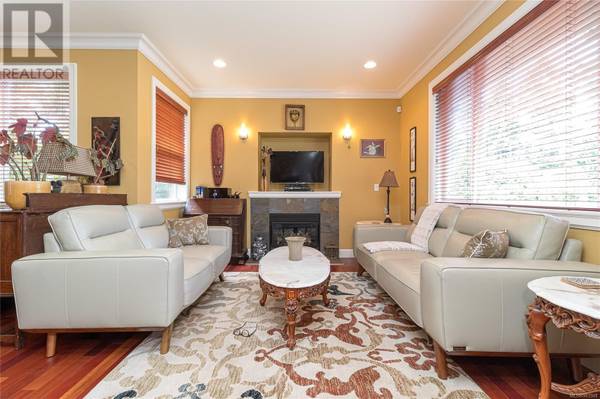UPDATED:
Key Details
Property Type Condo
Sub Type Strata
Listing Status Active
Purchase Type For Sale
Square Footage 2,416 sqft
Price per Sqft $440
Subdivision Hospital
MLS® Listing ID 983508
Bedrooms 3
Condo Fees $23/mo
Originating Board Victoria Real Estate Board
Year Built 2008
Lot Size 4,591 Sqft
Acres 4591.0
Property Description
Location
Province BC
Zoning Residential
Rooms
Extra Room 1 Second level 10 ft X 8 ft Other
Extra Room 2 Second level 4-Piece Bathroom
Extra Room 3 Second level 9 ft X 11 ft Bedroom
Extra Room 4 Second level 10 ft X 13 ft Bedroom
Extra Room 5 Second level 4-Piece Ensuite
Extra Room 6 Second level 16 ft X 13 ft Primary Bedroom
Interior
Heating Baseboard heaters,
Cooling None
Fireplaces Number 2
Exterior
Parking Features Yes
Community Features Pets Allowed, Family Oriented
View Y/N No
Total Parking Spaces 4
Private Pool No
Others
Ownership Strata
Acceptable Financing Monthly
Listing Terms Monthly





