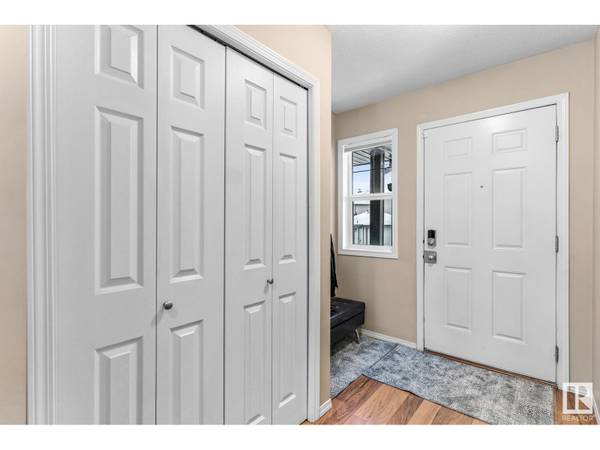REQUEST A TOUR If you would like to see this home without being there in person, select the "Virtual Tour" option and your agent will contact you to discuss available opportunities.
In-PersonVirtual Tour
$299,900
Est. payment /mo
3 Beds
2 Baths
1,196 SqFt
UPDATED:
Key Details
Property Type Condo
Sub Type Condominium/Strata
Listing Status Active
Purchase Type For Sale
Square Footage 1,196 sqft
Price per Sqft $250
Subdivision Wild Rose
MLS® Listing ID E4416811
Bedrooms 3
Half Baths 1
Condo Fees $340/mo
Originating Board REALTORS® Association of Edmonton
Year Built 2004
Lot Size 2,622 Sqft
Acres 2622.304
Property Description
This meticulously well maintained Townhouse in Wildrose is in the PERFECT location. If you like the nature and outdoors, you'll love that this wide Pie Shaped Yard area opens up onto a walking trail, and just a few footsteps away from the BEAUTIFUL MILLCREEK RAVINE. Open concept Main floor with Laminate flooring is easy to maintain & keep clean. Access to your attached single garage, half bathroom, Kitchen & living room complete the main level. The living room opens up onto the park space (not backing any neighbours). The upper floor offers 3 bedrooms and one full 4-pc bathroom. The basement of this home is unspoiled, ready to make it what you want, and comes compete with a rough-in for another bathroom. Possession is available for March 3rd or later. (id:24570)
Location
Province AB
Rooms
Extra Room 1 Main level 4.17 m X 3.34 m Living room
Extra Room 2 Main level 4.12 m X 3.37 m Kitchen
Extra Room 3 Upper Level 4.15 m X 4.23 m Primary Bedroom
Extra Room 4 Upper Level 2.53 m X 4.92 m Bedroom 2
Extra Room 5 Upper Level 2.55 m X 3.55 m Bedroom 3
Interior
Heating Forced air
Exterior
Parking Features Yes
Fence Fence
View Y/N No
Total Parking Spaces 2
Private Pool No
Building
Story 2
Others
Ownership Condominium/Strata





