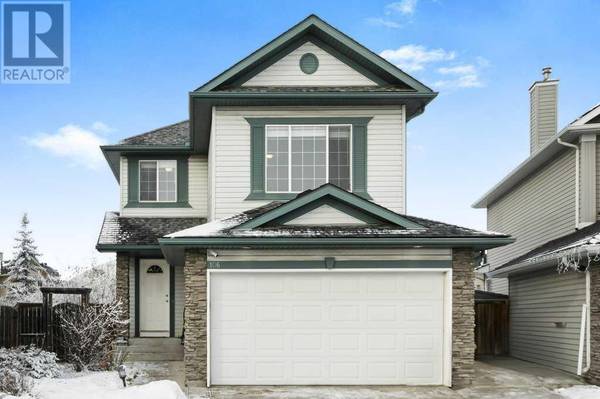Jeffrey Sefton
REAL Broker BC - Okanagan Home Team
info@okanaganrealestatesearch.com +1(250) 244-1762UPDATED:
Key Details
Property Type Single Family Home
Sub Type Freehold
Listing Status Active
Purchase Type For Sale
Square Footage 1,616 sqft
Price per Sqft $464
Subdivision Royal Oak
MLS® Listing ID A2184949
Bedrooms 4
Half Baths 1
Originating Board Calgary Real Estate Board
Year Built 2001
Lot Size 9,063 Sqft
Acres 9063.213
Property Description
Location
Province AB
Rooms
Extra Room 1 Second level 7.67 Ft x 5.08 Ft 4pc Bathroom
Extra Room 2 Second level 4.92 Ft x 7.25 Ft 4pc Bathroom
Extra Room 3 Second level 12.92 Ft x 12.58 Ft Bedroom
Extra Room 4 Second level 9.50 Ft x 9.67 Ft Bedroom
Extra Room 5 Second level 13.83 Ft x 13.83 Ft Family room
Extra Room 6 Second level 13.83 Ft x 11.83 Ft Primary Bedroom
Interior
Heating Other, Forced air,
Cooling Central air conditioning
Flooring Carpeted, Ceramic Tile, Hardwood, Vinyl Plank
Fireplaces Number 1
Exterior
Parking Features Yes
Garage Spaces 2.0
Garage Description 2
Fence Fence
View Y/N No
Total Parking Spaces 2
Private Pool No
Building
Lot Description Garden Area, Landscaped
Story 2
Others
Ownership Freehold





