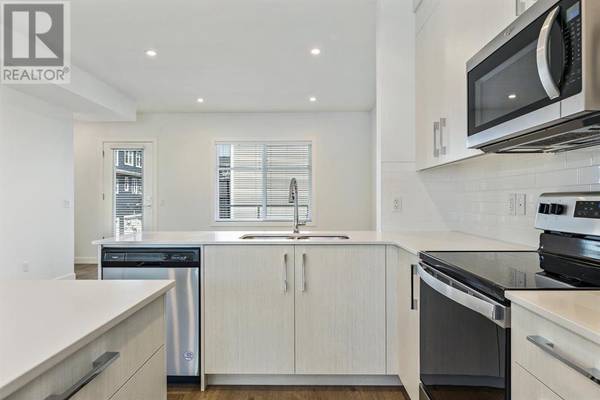Jeffrey Sefton
REAL Broker BC - Okanagan Home Team
info@okanaganrealestatesearch.com +1(250) 244-1762UPDATED:
Key Details
Property Type Townhouse
Sub Type Townhouse
Listing Status Active
Purchase Type For Sale
Square Footage 1,635 sqft
Price per Sqft $293
Subdivision Chelsea_Ch
MLS® Listing ID A2184964
Bedrooms 4
Half Baths 1
Condo Fees $271/mo
Originating Board Calgary Real Estate Board
Property Description
Location
Province AB
Rooms
Extra Room 1 Second level 14.92 Ft x 12.17 Ft Living room
Extra Room 2 Second level 14.92 Ft x 10.92 Ft Kitchen
Extra Room 3 Second level 13.25 Ft x 9.17 Ft Dining room
Extra Room 4 Second level Measurements not available 2pc Bathroom
Extra Room 5 Third level 11.92 Ft x 10.42 Ft Primary Bedroom
Extra Room 6 Third level 9.75 Ft x 9.67 Ft Bedroom
Interior
Heating Forced air
Cooling None
Flooring Vinyl Plank
Exterior
Parking Features Yes
Garage Spaces 2.0
Garage Description 2
Fence Not fenced
Community Features Pets Allowed With Restrictions
View Y/N No
Total Parking Spaces 2
Private Pool No
Building
Story 3
Others
Ownership Condominium/Strata





