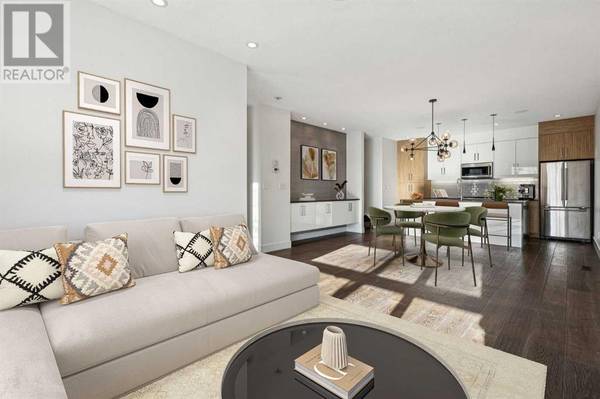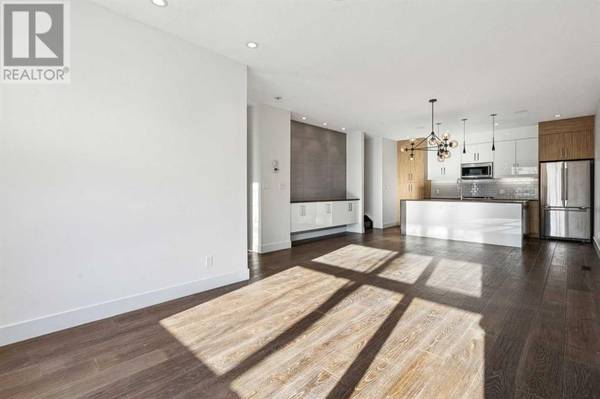UPDATED:
Key Details
Property Type Townhouse
Sub Type Townhouse
Listing Status Active
Purchase Type For Sale
Square Footage 1,787 sqft
Price per Sqft $405
Subdivision Bridgeland/Riverside
MLS® Listing ID A2183234
Bedrooms 3
Half Baths 1
Condo Fees $485/mo
Originating Board Calgary Real Estate Board
Year Built 2013
Property Description
Location
Province AB
Rooms
Extra Room 1 Second level 14.42 Ft x 8.50 Ft Kitchen
Extra Room 2 Second level 16.00 Ft x 10.00 Ft Dining room
Extra Room 3 Second level 14.00 Ft x 10.83 Ft Living room
Extra Room 4 Second level 4.92 Ft x 4.33 Ft 2pc Bathroom
Extra Room 5 Third level 19.92 Ft x 18.42 Ft Bonus Room
Extra Room 6 Basement 16.92 Ft x 8.75 Ft Bedroom
Interior
Heating Forced air
Cooling Central air conditioning
Flooring Carpeted, Hardwood, Tile
Fireplaces Number 1
Exterior
Parking Features Yes
Garage Spaces 1.0
Garage Description 1
Fence Fence
Community Features Pets Allowed With Restrictions
View Y/N No
Total Parking Spaces 1
Private Pool No
Building
Lot Description Landscaped
Story 3
Others
Ownership Condominium/Strata





