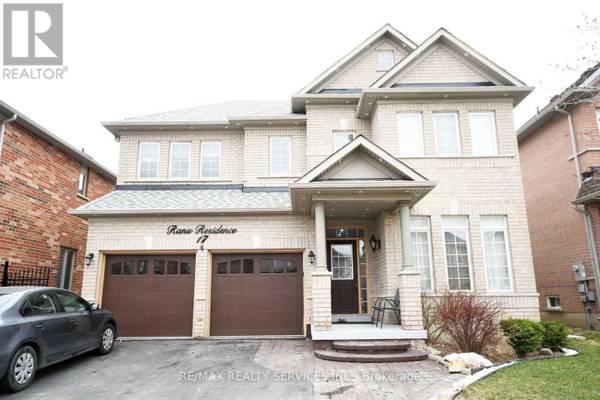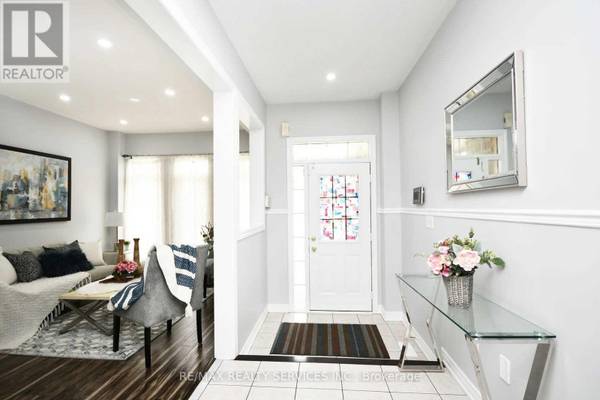UPDATED:
Key Details
Property Type Single Family Home
Sub Type Freehold
Listing Status Active
Purchase Type For Rent
Subdivision Sandringham-Wellington
MLS® Listing ID W11904387
Bedrooms 3
Half Baths 1
Originating Board Toronto Regional Real Estate Board
Property Description
Location
Province ON
Rooms
Extra Room 1 Second level 3.63 m X 5.2 m Primary Bedroom
Extra Room 2 Second level 3.62 m X 3.95 m Bedroom 2
Extra Room 3 Second level 3.28 m X 3.06 m Bedroom 3
Extra Room 4 Main level 5.76 m X 3.07 m Living room
Extra Room 5 Main level 5.76 m X 3.07 m Dining room
Extra Room 6 Main level 5.5 m X 3.33 m Family room
Interior
Heating Forced air
Cooling Central air conditioning
Flooring Laminate, Ceramic
Fireplaces Number 1
Exterior
Parking Features Yes
View Y/N No
Total Parking Spaces 4
Private Pool No
Building
Story 2
Sewer Sanitary sewer
Others
Ownership Freehold
Acceptable Financing Monthly
Listing Terms Monthly





