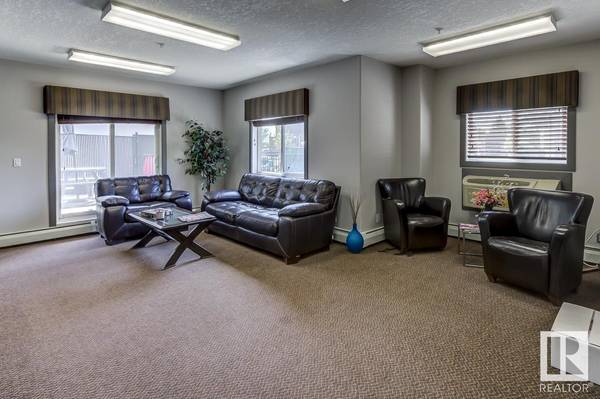UPDATED:
Key Details
Property Type Condo
Sub Type Condominium/Strata
Listing Status Active
Purchase Type For Sale
Square Footage 922 sqft
Price per Sqft $182
Subdivision Alexandra Park
MLS® Listing ID E4416859
Bedrooms 2
Condo Fees $720/mo
Originating Board REALTORS® Association of Edmonton
Year Built 2008
Property Description
Location
Province AB
Rooms
Extra Room 1 Main level Measurements not available Living room
Extra Room 2 Main level Measurements not available Dining room
Extra Room 3 Main level Measurements not available Kitchen
Extra Room 4 Main level 3.23 m X 4.23 m Primary Bedroom
Extra Room 5 Main level 2.99 m X 3.32 m Bedroom 2
Extra Room 6 Main level Measurements not available Laundry room
Interior
Heating Baseboard heaters
Fireplaces Type Corner
Exterior
Parking Features Yes
Fence Fence
View Y/N No
Total Parking Spaces 1
Private Pool No
Others
Ownership Condominium/Strata





