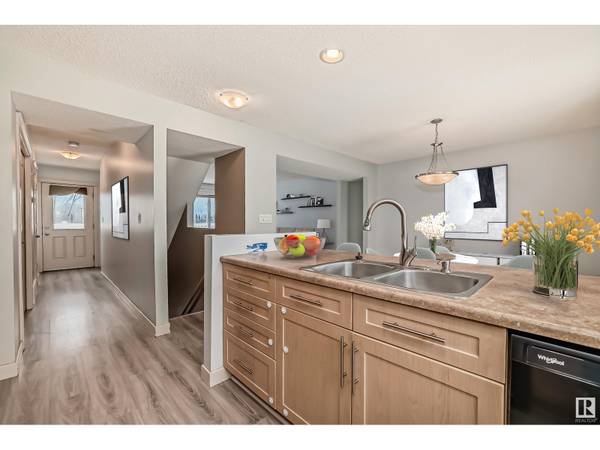UPDATED:
Key Details
Property Type Townhouse
Sub Type Townhouse
Listing Status Active
Purchase Type For Sale
Square Footage 1,539 sqft
Price per Sqft $168
Subdivision Devon
MLS® Listing ID E4416904
Bedrooms 3
Half Baths 1
Condo Fees $274/mo
Originating Board REALTORS® Association of Edmonton
Year Built 2008
Lot Size 1,829 Sqft
Acres 1829.9724
Property Description
Location
Province AB
Rooms
Extra Room 1 Lower level 2.75 m X 3.75 m Storage
Extra Room 2 Main level 3.27 m X 4.84 m Living room
Extra Room 3 Main level 3.39 m X 3.55 m Dining room
Extra Room 4 Main level 2.98 m X 3.73 m Kitchen
Extra Room 5 Main level 1.08 m X 1.65 m Laundry room
Extra Room 6 Upper Level 4.35 m X 3.97 m Primary Bedroom
Interior
Heating Forced air
Cooling Central air conditioning
Exterior
Parking Features Yes
Fence Fence
View Y/N No
Private Pool No
Building
Story 2
Others
Ownership Condominium/Strata





