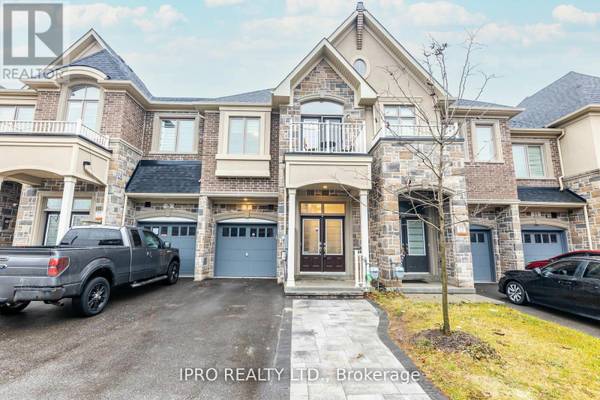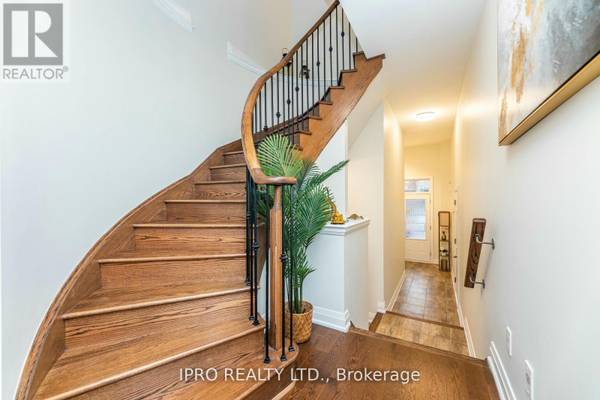UPDATED:
Key Details
Property Type Townhouse
Sub Type Townhouse
Listing Status Active
Purchase Type For Sale
Square Footage 1,999 sqft
Price per Sqft $525
Subdivision Bram West
MLS® Listing ID W11905417
Bedrooms 4
Half Baths 1
Originating Board Toronto Regional Real Estate Board
Property Description
Location
Province ON
Rooms
Extra Room 1 Second level 4.54 m X 3.5 m Primary Bedroom
Extra Room 2 Second level 4.15 m X 3.01 m Bedroom 2
Extra Room 3 Second level 3.51 m X 3.02 m Bedroom 3
Extra Room 4 Second level 3.59 m X 2.58 m Bedroom 4
Extra Room 5 Basement 4.71 m X 2.06 m Kitchen
Extra Room 6 Basement 4.34 m X 3.91 m Great room
Interior
Heating Forced air
Cooling Central air conditioning
Flooring Hardwood, Laminate, Carpeted
Exterior
Parking Features Yes
View Y/N No
Total Parking Spaces 4
Private Pool No
Building
Story 2
Sewer Sanitary sewer
Others
Ownership Freehold





