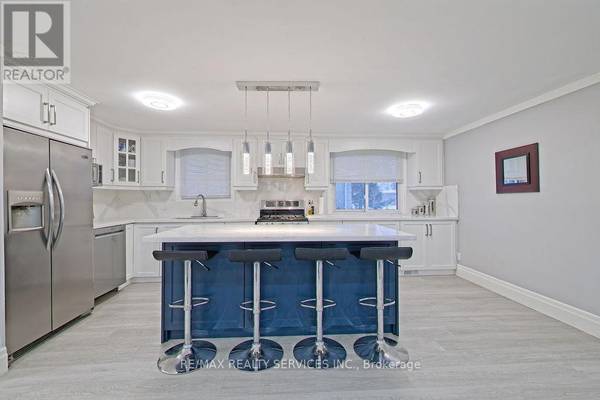UPDATED:
Key Details
Property Type Single Family Home
Sub Type Freehold
Listing Status Active
Purchase Type For Sale
Subdivision Tottenham
MLS® Listing ID N11905634
Style Bungalow
Bedrooms 3
Originating Board Toronto Regional Real Estate Board
Property Description
Location
Province ON
Rooms
Extra Room 1 Main level 3.42 m X 2.72 m Bedroom 3
Extra Room 2 Main level 4.65 m X 3.43 m Living room
Extra Room 3 Main level 3.8 m X 3.65 m Kitchen
Extra Room 4 Main level 2.2 m X 3.65 m Dining room
Extra Room 5 Main level 3.25 m X 3.42 m Primary Bedroom
Extra Room 6 Main level 3.1 m X 2.7 m Bedroom 2
Interior
Heating Forced air
Cooling Central air conditioning
Flooring Laminate
Exterior
Parking Features No
Fence Fenced yard
View Y/N No
Total Parking Spaces 4
Private Pool No
Building
Story 1
Sewer Sanitary sewer
Architectural Style Bungalow
Others
Ownership Freehold





