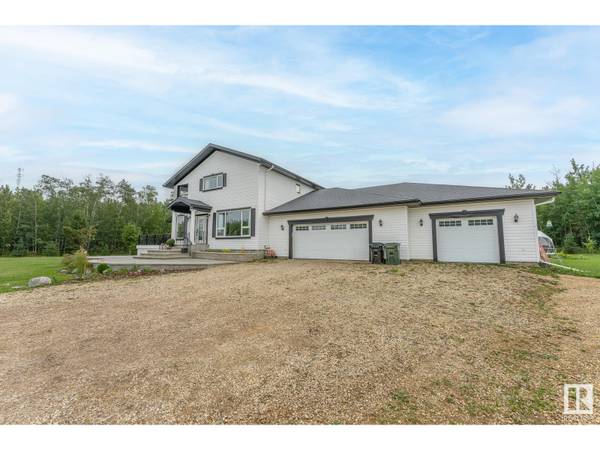REQUEST A TOUR If you would like to see this home without being there in person, select the "Virtual Tour" option and your agent will contact you to discuss available opportunities.
In-PersonVirtual Tour
$1,125,000
Est. payment /mo
5 Beds
4 Baths
3,184 SqFt
UPDATED:
Key Details
Property Type Single Family Home
Listing Status Active
Purchase Type For Sale
Square Footage 3,184 sqft
Price per Sqft $353
Subdivision Le Bel Abri
MLS® Listing ID E4417040
Bedrooms 5
Half Baths 1
Originating Board REALTORS® Association of Edmonton
Year Built 1987
Lot Size 20.000 Acres
Acres 871200.0
Property Description
Welcome to a 20-acre retreat just 20 minutes east of Sherwood Park! This 3,185 sq ft home offers modern comforts with a spacious layout. The upgraded kitchen features hardwood floors, granite countertops, and ample storage. Upstairs are three large bedrooms, including a master suite with dual closets and a 4-piece ensuite. The main floor has a 4th bedroom, laundry, and a 2-piece bath. Enjoy a newly finished basement (2023) with a 5th bedroom, wet bar, and a 4-piece bath.The property boasts a large fenced garden filled with various fruit trees, including apple, cherry, plum, and pear. You'll also find a variety of berries such as haskap, raspberry, strawberry, currants, gooseberry, and elderberry. Perfect for animal lovers, the property is fenced for horses or livestock and provides ample space for gardening and growing your own produce.The 1,500 sq ft heated triple garage offers plenty of room for vehicles or hobbies. You'll also appreciate the solar panels, updated mechanical systems, and access to lake. (id:24570)
Location
Province AB
Rooms
Extra Room 1 Basement 10'5\" x 10' Bedroom 5
Extra Room 2 Main level 12'1\" x 19' Bedroom 4
Extra Room 3 Upper Level 17'9\" x 12' Primary Bedroom
Extra Room 4 Upper Level 13'9\" x 12' Bedroom 2
Extra Room 5 Upper Level Measurements not available x 17 m Bedroom 3
Interior
Heating Forced air
Fireplaces Type Unknown
Exterior
Parking Features Yes
Fence Fence
Community Features Lake Privileges
View Y/N No
Private Pool No
Building
Story 2





