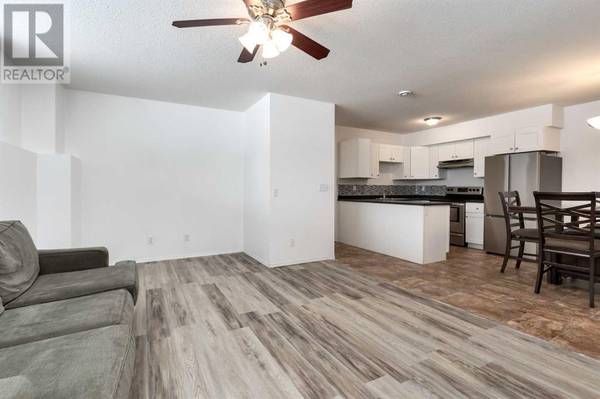UPDATED:
Key Details
Property Type Condo
Sub Type Condominium/Strata
Listing Status Active
Purchase Type For Sale
Square Footage 860 sqft
Price per Sqft $232
Subdivision Sunshine Meadow
MLS® Listing ID A2185223
Bedrooms 2
Condo Fees $510/mo
Originating Board Calgary Real Estate Board
Year Built 2000
Property Description
Location
Province AB
Rooms
Extra Room 1 Main level 9.92 Ft x 6.00 Ft 4pc Bathroom
Extra Room 2 Main level 10.92 Ft x 7.42 Ft Bedroom
Extra Room 3 Main level 11.25 Ft x 6.50 Ft Other
Extra Room 4 Main level 11.25 Ft x 9.25 Ft Kitchen
Extra Room 5 Main level 16.25 Ft x 12.33 Ft Living room
Extra Room 6 Main level 14.00 Ft x 9.92 Ft Primary Bedroom
Interior
Heating Forced air
Cooling None
Flooring Carpeted, Laminate, Linoleum
Exterior
Parking Features No
Fence Not fenced
Community Features Pets Allowed With Restrictions
View Y/N No
Total Parking Spaces 1
Private Pool No
Building
Story 3
Others
Ownership Condominium/Strata





