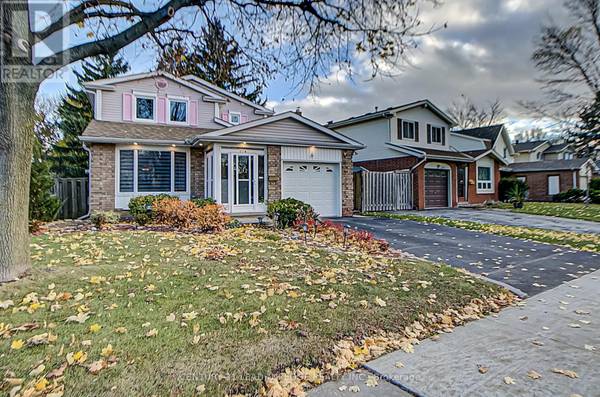UPDATED:
Key Details
Property Type Single Family Home
Sub Type Freehold
Listing Status Active
Purchase Type For Sale
Subdivision Milliken
MLS® Listing ID E11906899
Bedrooms 4
Half Baths 1
Originating Board Toronto Regional Real Estate Board
Property Description
Location
Province ON
Rooms
Extra Room 1 Second level 3.47 m X 5.3 m Primary Bedroom
Extra Room 2 Second level 2.81 m X 4.44 m Bedroom 2
Extra Room 3 Second level 3.02 m X 4.15 m Bedroom 3
Extra Room 4 Basement 3.22 m X 2.93 m Bedroom 4
Extra Room 5 Basement 6.89 m X 5.06 m Recreational, Games room
Extra Room 6 Main level 3.27 m X 4.59 m Living room
Interior
Heating Forced air
Cooling Central air conditioning
Flooring Hardwood, Ceramic, Carpeted
Exterior
Parking Features Yes
View Y/N No
Total Parking Spaces 3
Private Pool No
Building
Story 2
Sewer Sanitary sewer
Others
Ownership Freehold





