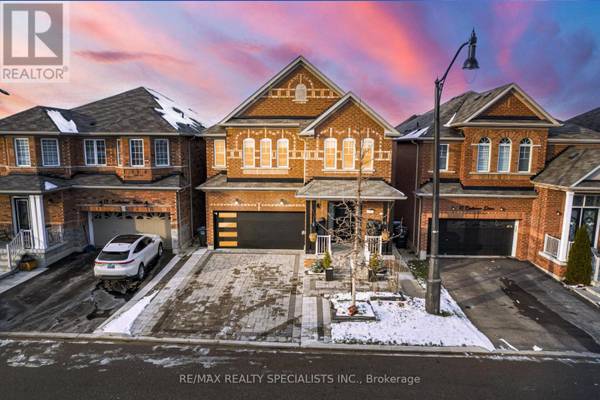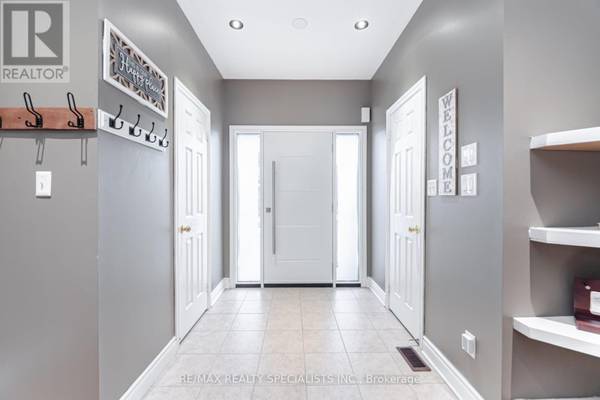UPDATED:
Key Details
Property Type Single Family Home
Sub Type Freehold
Listing Status Active
Purchase Type For Sale
Subdivision Sandringham-Wellington
MLS® Listing ID W11906905
Bedrooms 5
Half Baths 1
Originating Board Toronto Regional Real Estate Board
Property Description
Location
Province ON
Rooms
Extra Room 1 Second level 4.77 m X 8.68 m Primary Bedroom
Extra Room 2 Second level 5.62 m X 4.54 m Bedroom 2
Extra Room 3 Second level 3.66 m X 3.62 m Bedroom 3
Extra Room 4 Second level 4.72 m X 3.62 m Bedroom 4
Extra Room 5 Basement Measurements not available Recreational, Games room
Extra Room 6 Main level 6.4 m X 3.53 m Living room
Interior
Heating Forced air
Cooling Central air conditioning
Exterior
Parking Features Yes
View Y/N No
Total Parking Spaces 6
Private Pool No
Building
Story 2
Sewer Sanitary sewer
Others
Ownership Freehold





