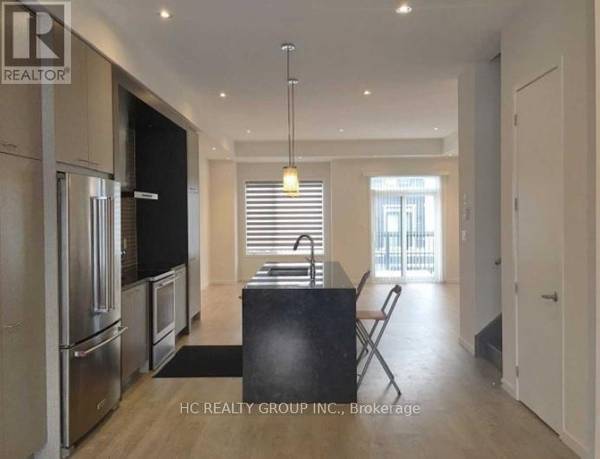UPDATED:
Key Details
Property Type Townhouse
Sub Type Townhouse
Listing Status Active
Purchase Type For Rent
Square Footage 1,999 sqft
Subdivision Crosby
MLS® Listing ID N11906927
Bedrooms 3
Half Baths 1
Originating Board Toronto Regional Real Estate Board
Property Description
Location
Province ON
Rooms
Extra Room 1 Second level 5.75 m X 4.06 m Primary Bedroom
Extra Room 2 Second level 3.45 m X 2.95 m Bedroom 2
Extra Room 3 Second level 3.48 m X 2.72 m Bedroom 3
Extra Room 4 Lower level 3.58 m X 3.45 m Recreational, Games room
Extra Room 5 Main level 5.73 m X 3.91 m Living room
Extra Room 6 Main level 3.52 m X 3.22 m Dining room
Interior
Heating Forced air
Cooling Central air conditioning
Flooring Laminate
Exterior
Parking Features Yes
Community Features Pet Restrictions
View Y/N No
Total Parking Spaces 4
Private Pool No
Building
Story 3
Others
Ownership Condominium/Strata
Acceptable Financing Monthly
Listing Terms Monthly





