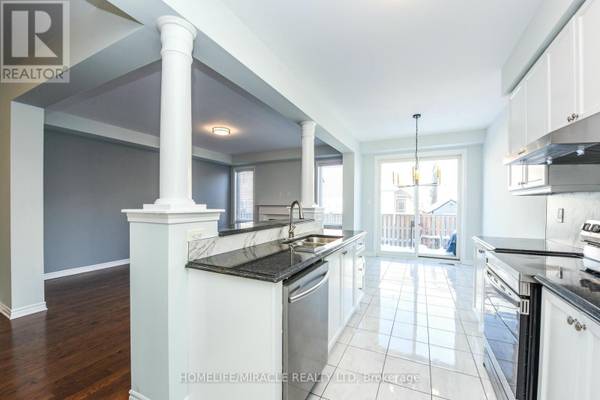UPDATED:
Key Details
Property Type Single Family Home
Sub Type Freehold
Listing Status Active
Purchase Type For Sale
Square Footage 1,999 sqft
Price per Sqft $599
Subdivision Northwest Brampton
MLS® Listing ID W11906968
Bedrooms 4
Half Baths 1
Originating Board Toronto Regional Real Estate Board
Property Description
Location
Province ON
Rooms
Extra Room 1 Second level 2.2 m X 3 m Bathroom
Extra Room 2 Second level 2.2 m X 2.5 m Bathroom
Extra Room 3 Second level 2.2 m X 2.4 m Laundry room
Extra Room 4 Second level 3.66 m X 4.88 m Bedroom
Extra Room 5 Second level 3.23 m X 3.78 m Bedroom 2
Extra Room 6 Second level 3.53 m X 3.66 m Bedroom 3
Interior
Heating Forced air
Cooling Central air conditioning
Flooring Hardwood, Ceramic
Exterior
Parking Features Yes
Fence Fenced yard
View Y/N No
Total Parking Spaces 4
Private Pool No
Building
Story 2
Sewer Sanitary sewer
Others
Ownership Freehold





