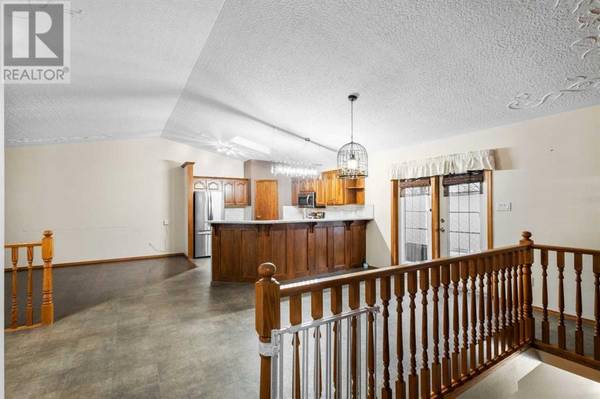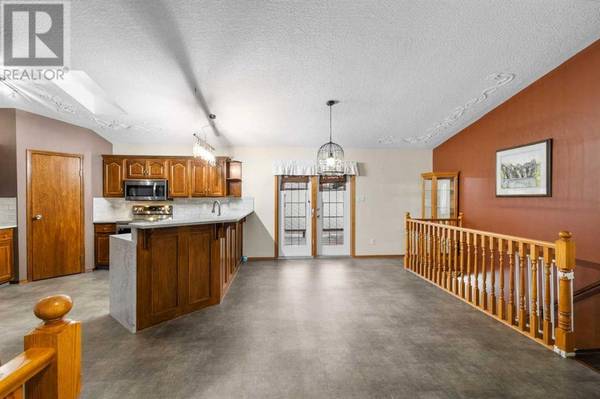UPDATED:
Key Details
Property Type Single Family Home
Sub Type Freehold
Listing Status Active
Purchase Type For Sale
Square Footage 1,326 sqft
Price per Sqft $286
MLS® Listing ID A2185244
Style Bi-level
Bedrooms 4
Originating Board Central Alberta REALTORS® Association
Year Built 2000
Lot Size 6,653 Sqft
Acres 6653.0
Property Description
Location
Province AB
Rooms
Extra Room 1 Basement 5.92 Ft x 7.92 Ft 3pc Bathroom
Extra Room 2 Basement 22.83 Ft x 30.75 Ft Family room
Extra Room 3 Basement 7.92 Ft x 3.67 Ft Storage
Extra Room 4 Basement 7.00 Ft x 8.83 Ft 4pc Bathroom
Extra Room 5 Basement 16.42 Ft x 16.25 Ft Dining room
Extra Room 6 Basement 22.75 Ft x 17.75 Ft Bedroom
Interior
Heating Forced air, ,
Cooling Central air conditioning
Flooring Carpeted, Laminate
Fireplaces Number 1
Exterior
Parking Features Yes
Garage Spaces 2.0
Garage Description 2
Fence Fence
View Y/N No
Total Parking Spaces 4
Private Pool No
Building
Story 1
Architectural Style Bi-level
Others
Ownership Freehold





