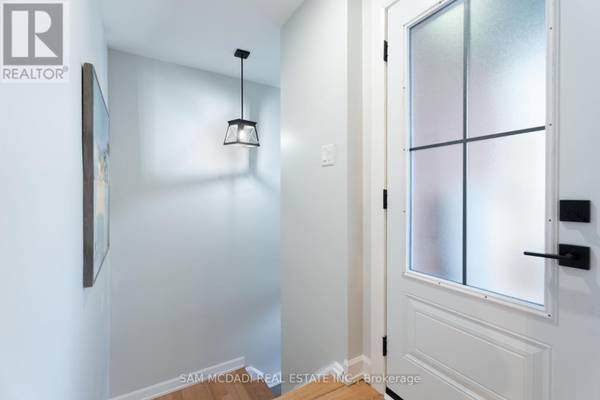UPDATED:
Key Details
Property Type Single Family Home
Sub Type Freehold
Listing Status Active
Purchase Type For Sale
Square Footage 1,099 sqft
Price per Sqft $1,301
Subdivision East Woodbridge
MLS® Listing ID N11907041
Style Bungalow
Bedrooms 3
Half Baths 1
Originating Board Toronto Regional Real Estate Board
Property Description
Location
Province ON
Rooms
Extra Room 1 Basement 6.7 m X 7.06 m Recreational, Games room
Extra Room 2 Main level 3.8 m X 4.26 m Kitchen
Extra Room 3 Main level 2.8 m X 3.8 m Dining room
Extra Room 4 Main level 3.01 m X 4.99 m Living room
Extra Room 5 Main level 3.32 m X 4.84 m Primary Bedroom
Extra Room 6 Main level 3.41 m X 3.76 m Bedroom 2
Interior
Heating Forced air
Cooling Central air conditioning
Flooring Tile, Hardwood, Laminate
Exterior
Parking Features Yes
Fence Fenced yard
Community Features Community Centre
View Y/N No
Total Parking Spaces 4
Private Pool No
Building
Story 1
Sewer Sanitary sewer
Architectural Style Bungalow
Others
Ownership Freehold





