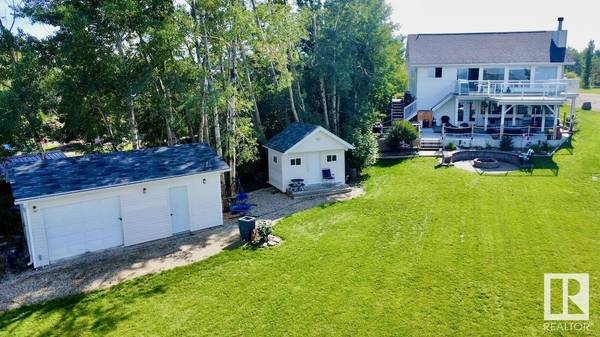UPDATED:
Key Details
Property Type Single Family Home
Listing Status Active
Purchase Type For Sale
Square Footage 1,463 sqft
Price per Sqft $850
Subdivision Tamarac Retreats
MLS® Listing ID E4417070
Bedrooms 5
Originating Board REALTORS® Association of Edmonton
Year Built 1998
Lot Size 0.510 Acres
Acres 22215.6
Property Description
Location
Province AB
Rooms
Extra Room 1 Basement 2.55 m X 3.01 m Bedroom 4
Extra Room 2 Basement 2.64 m X 3.01 m Bedroom 5
Extra Room 3 Basement 10.75 m X 3.88 m Recreation room
Extra Room 4 Main level 5.03 m X 3.79 m Living room
Extra Room 5 Main level 3.23 m X 3.79 m Dining room
Extra Room 6 Main level 2.86 m X 3.15 m Kitchen
Interior
Heating Forced air
Fireplaces Type Unknown
Exterior
Parking Features Yes
Community Features Lake Privileges
View Y/N Yes
View Lake view
Total Parking Spaces 10
Private Pool No
Building
Story 1.5





