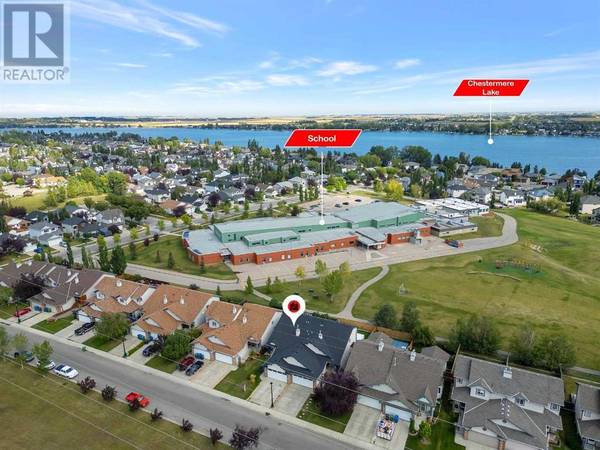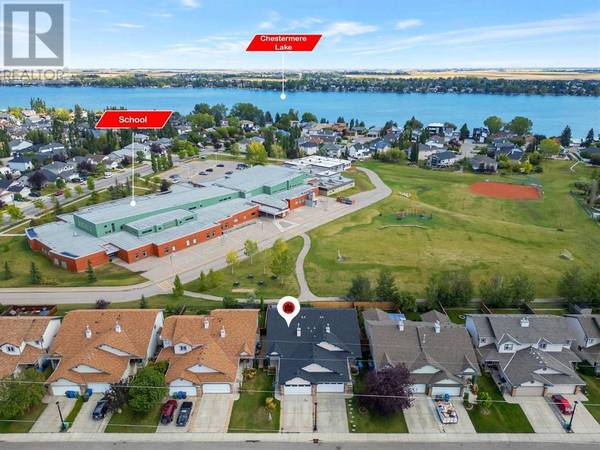UPDATED:
Key Details
Property Type Single Family Home
Sub Type Freehold
Listing Status Active
Purchase Type For Sale
Square Footage 1,550 sqft
Price per Sqft $361
Subdivision Lakeview Landing
MLS® Listing ID A2185319
Style 4 Level
Bedrooms 3
Half Baths 1
Originating Board Calgary Real Estate Board
Year Built 2002
Lot Size 3,806 Sqft
Acres 3806.23
Property Description
Location
Province AB
Rooms
Extra Room 1 Second level 3.58 M x 3.18 M Bedroom
Extra Room 2 Second level 2.87 M x 3.18 M Bedroom
Extra Room 3 Second level 4.34 M x 3.66 M Primary Bedroom
Extra Room 4 Second level 1.50 M x 2.62 M 4pc Bathroom
Extra Room 5 Second level 1.50 M x 2.62 M 3pc Bathroom
Extra Room 6 Basement 3.45 M x 5.26 M Furnace
Interior
Heating Forced air
Cooling None
Flooring Carpeted, Tile, Vinyl Plank
Fireplaces Number 1
Exterior
Parking Features Yes
Garage Spaces 2.0
Garage Description 2
Fence Partially fenced
Community Features Lake Privileges, Fishing
View Y/N No
Total Parking Spaces 4
Private Pool No
Building
Architectural Style 4 Level
Others
Ownership Freehold





